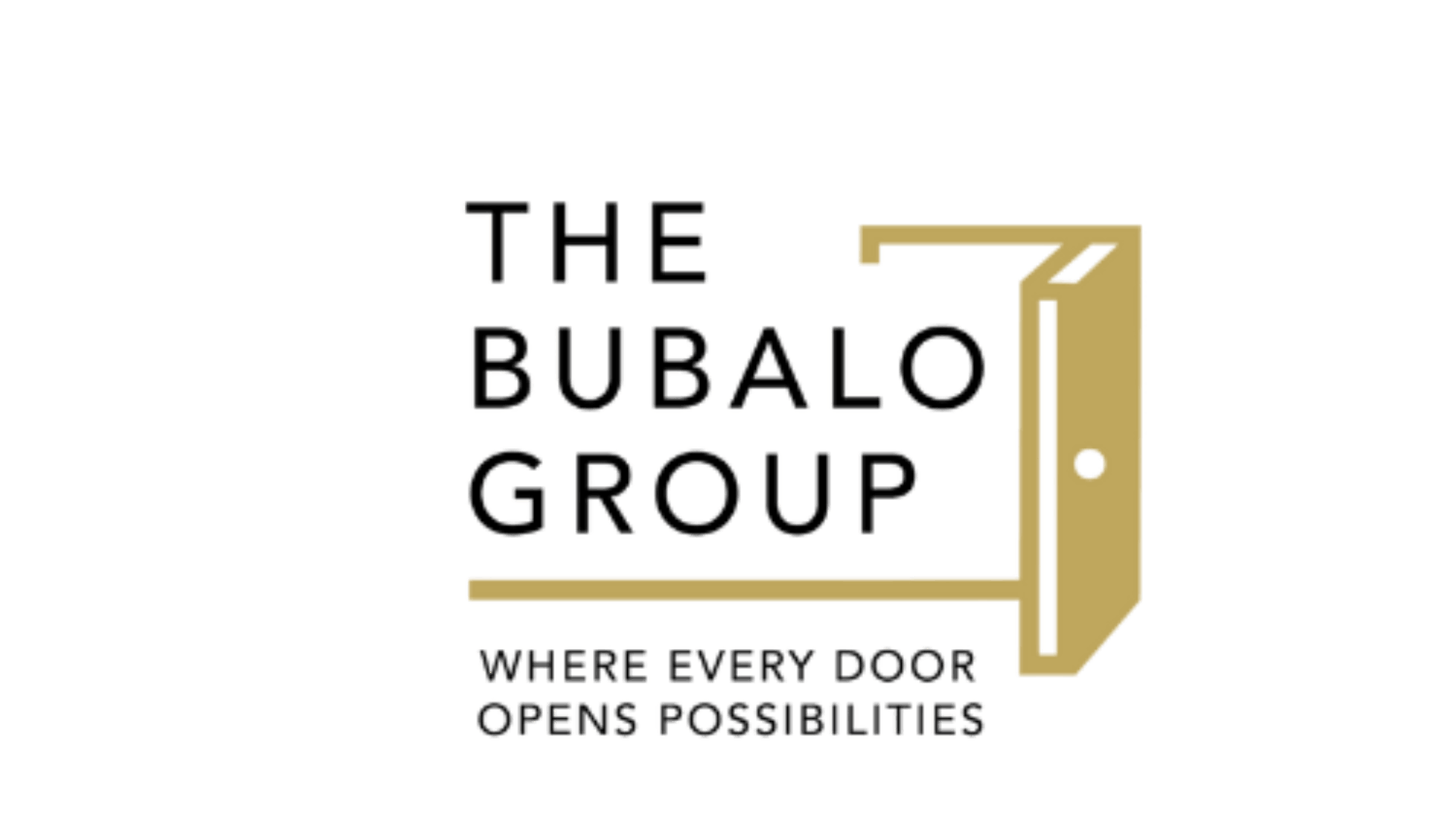

40 ARBOR TRAIL Active Save Request In-Person Tour Request Virtual Tour
St. Thomas,ON N5R0H1
Key Details
Property Type Townhouse
Sub Type Townhouse
Listing Status Active
Purchase Type For Sale
Square Footage 1,100 sqft
Price per Sqft $499
Subdivision St. Thomas
MLS Listing ID X12069397
Style Bungalow
Bedrooms 3
Originating Board London and St. Thomas Association of REALTORS®
Property Sub-Type Townhouse
Property Description
Welcome to this stunning all-brick bungalow built by award winning Hayhoe Homes, located on a quiet cul-de-sac in an upscale south St. Thomas neighbourhood. This thoughtfully designed 2+1 bedroom, 3 full bathroom home offers an ideal blend of modern comfort and timeless style. The open-concept main floor features engineered flooring throughout the kitchen and great room, with cozy carpet in the bedrooms. The kitchen boasts a custom centre island, 3 bar stools, designer backsplash with subway tile, sleek stainless steel gas stove, water & ice refrigerator, dishwasher and built-in microwave, all accented by modern grey cabinetry and a side pantry. Enjoy the inviting great room with a colorful electric fireplace and direct access to an upper deck overlooking a private, fenced rear yard perfect for entertaining or relaxing and complete with a BBQ gas hook up. The fully renovated lower level includes a spacious family room, a third bedroom, an office/gym or den, 4-piece bathroom, and optional laundry setup either upstairs or downstairs. With lots of storage space, a peaceful front porch, freshly painted throughout, trendy master ensuite bath, double drive w/ generous parking for 5 cars, a flexible floor plan and conveniently located close to all amenities, this home is ready to be your next best move. Contact Blair for your private viewing today. (id:24570)
Location
Province ON
Rooms
Kitchen 1.0
Extra Room 1 Lower level 6.248 m X 4.907 m Family room
Extra Room 2 Lower level 7.193 m X 2.195 m Utility room
Extra Room 3 Lower level 3.962 m X 3.386 m Office
Extra Room 4 Lower level 3.962 m X 3.231 m Bedroom
Extra Room 5 Main level 4.145 m X 4.145 m Great room
Extra Room 6 Main level 4.938 m X 4.145 m Kitchen
Interior
Heating Forced air
Cooling Central air conditioning
Flooring Carpeted,Laminate,Concrete
Fireplaces Number 1
Exterior
Parking Features Yes
Fence Fully Fenced,Fenced yard
Community Features School Bus
View Y/N No
Total Parking Spaces 6
Private Pool No
Building
Story 1
Sewer Sanitary sewer
Architectural Style Bungalow
Others
Ownership Freehold
Virtual Tour https://risingphoenixrealestatemedia.view.property/2318297