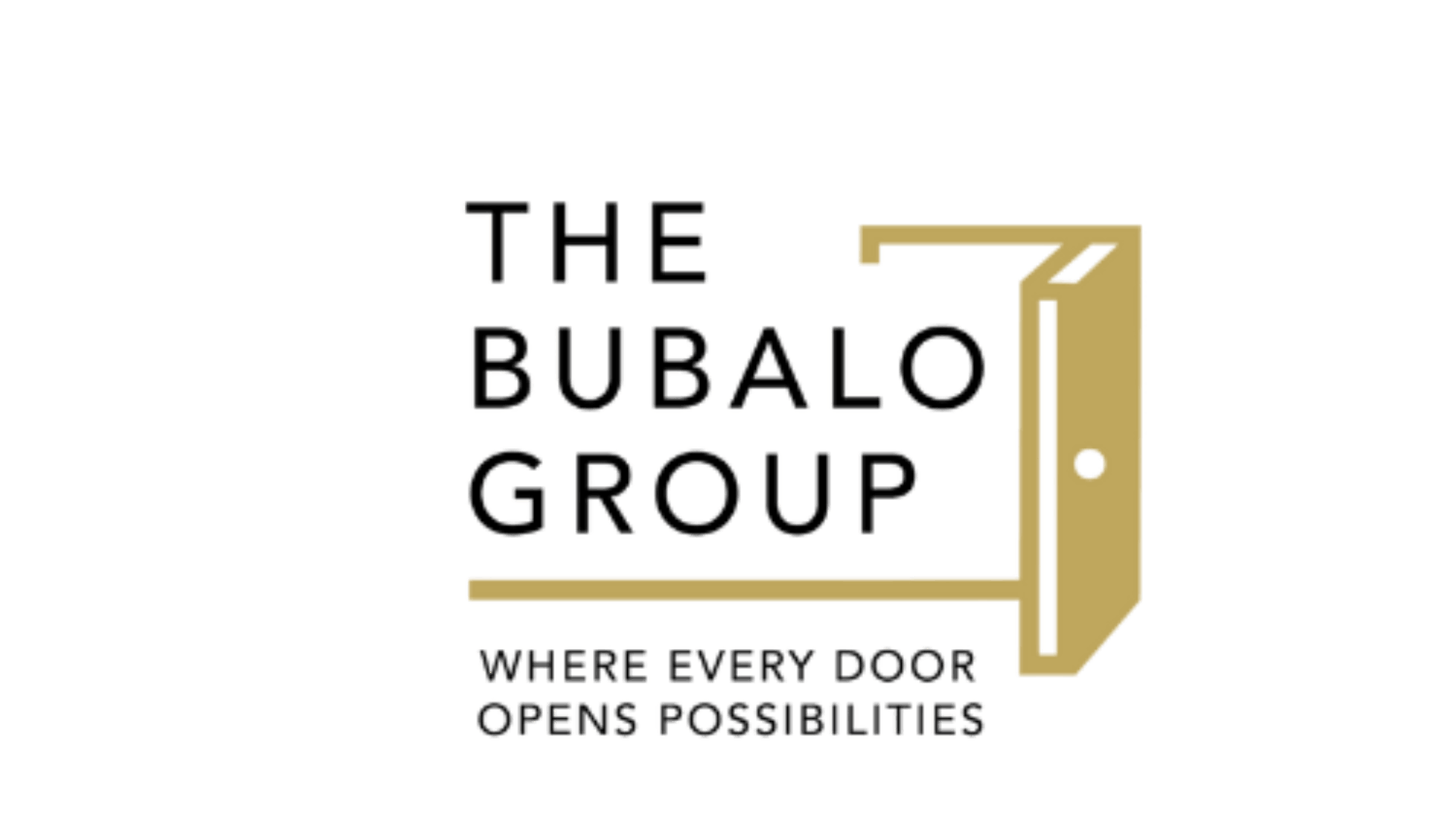

1830 Riverside Avenue Active Save Request In-Person Tour Request Virtual Tour
Kelowna,BC V1Y1A7
Key Details
Property Type Single Family Home
Sub Type Freehold
Listing Status Active
Purchase Type For Sale
Square Footage 1,107 sqft
Price per Sqft $889
Subdivision Kelowna South
MLS Listing ID 10342261
Bedrooms 2
Year Built 1932
Lot Size 7,405 Sqft
Acres 0.17
Property Sub-Type Freehold
Source Association of Interior REALTORS®
Property Description
Nestled in a quiet pocket just off the coveted Abbott Street, this well-maintained home is located in one of Kelowna's most desirable and walkable neighborhoods. Set just steps from the lake, downtown core, parks, beaches, shopping, restaurants, transit, and hiking trails, this property offers unmatched access to the best the city has to offer. Positioned on a flat, semi-private lot with green space, and zoned for multi-dwelling use, this property presents a rare opportunity for investors, developers, or buyers seeking a prime holding property. Whether you're looking to build now, rent and hold, or plan for future development, the flexibility here is unmatched. While the true value lies in the land and its potential, the home itself is nothing to overlook. Warm, cozy, and full of character, it features 2 bedrooms and 1 bathroom, large windows that bring in natural light, and even glimpses of the lake. The layout is functional and inviting, offering comfortable living now or solid rental potential. A detached garage adds additional storage and utility. Plus, the plumbing, heating & electrical systems have all been updated, adding peace of mind, making it move-in or rent-out ready. This property truly has to be seen to appreciate the location, the beautifully landscaped setting, and the overall sense of space it offers. Whether you're looking for a place to live, hold, rent or redevelop, it's a rare opportunity in one of Kelowna's most cherished neighborhoods. (id:24570)
Location
Province BC
Zoning Unknown
Rooms
Kitchen 1.0
Extra Room 1 Main level 6'11'' x 7'5'' Full bathroom
Extra Room 2 Main level 10'2'' x 8'2'' Laundry room
Extra Room 3 Main level 11'3'' x 12'7'' Dining room
Extra Room 4 Main level 9'8'' x 14'7'' Bedroom
Extra Room 5 Main level 10'10'' x 11'3'' Primary Bedroom
Extra Room 6 Main level 11'3'' x 12'4'' Kitchen
Interior
Heating Forced air,Heat Pump
Cooling Central air conditioning
Exterior
Parking Features Yes
Garage Spaces 1.0
Garage Description 1
View Y/N Yes
View City view,River view,Lake view,Mountain view,View (panoramic)
Total Parking Spaces 3
Private Pool No
Building
Story 1
Sewer Municipal sewage system
Others
Ownership Freehold