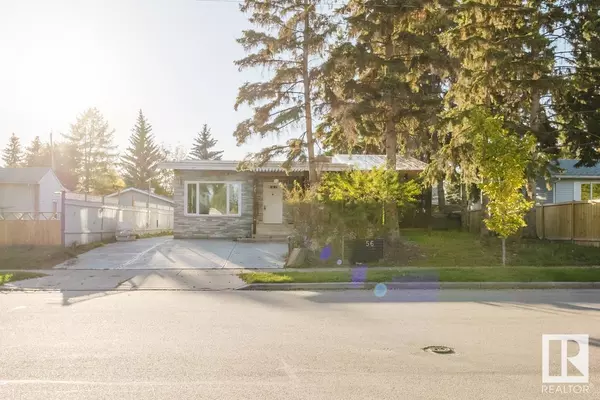56 MICHIGAN ST Devon, AB T9G1J4
UPDATED:
Key Details
Property Type Single Family Home
Sub Type Freehold
Listing Status Active
Purchase Type For Sale
Square Footage 1,329 sqft
Price per Sqft $300
Subdivision Devon
MLS® Listing ID E4408110
Style Bungalow
Bedrooms 4
Half Baths 1
Originating Board REALTORS® Association of Edmonton
Year Built 1961
Lot Size 8,260 Sqft
Acres 8260.01
Property Description
Location
Province AB
Rooms
Extra Room 1 Basement 7.62 m X 3.35 m Family room
Extra Room 2 Basement 3.35 m X 3.04 m Bedroom 4
Extra Room 3 Main level 4.88 m X 3.35 m Living room
Extra Room 4 Main level 3.66 m X 3.04 m Dining room
Extra Room 5 Main level 3.66 m X 3.65 m Kitchen
Extra Room 6 Main level 3.04 m X 2.44 m Primary Bedroom
Interior
Heating Forced air
Cooling Central air conditioning
Exterior
Parking Features Yes
Fence Fence
View Y/N No
Private Pool No
Building
Story 1
Architectural Style Bungalow
Others
Ownership Freehold




