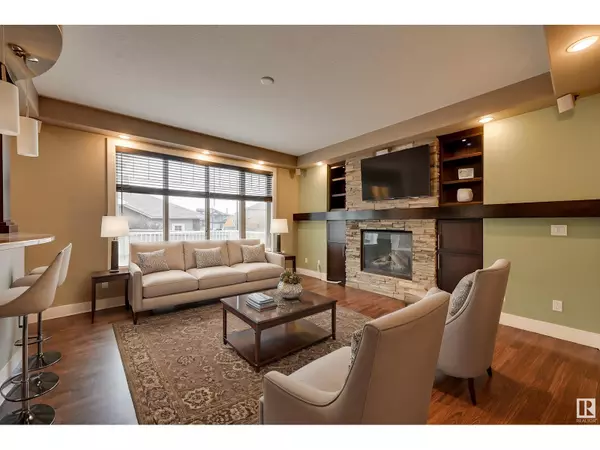5258 MULLEN CT NW Edmonton, AB T6R0P9
UPDATED:
Key Details
Property Type Single Family Home
Sub Type Freehold
Listing Status Active
Purchase Type For Sale
Square Footage 2,731 sqft
Price per Sqft $347
Subdivision Mactaggart
MLS® Listing ID E4410699
Bedrooms 4
Half Baths 1
Originating Board REALTORS® Association of Edmonton
Year Built 2008
Lot Size 6,289 Sqft
Acres 6289.353
Property Description
Location
Province AB
Rooms
Extra Room 1 Lower level 7.26 m X 4.47 m Family room
Extra Room 2 Lower level 3.47 m X 2.87 m Bedroom 4
Extra Room 3 Lower level 5.02 m X 2.87 m Media
Extra Room 4 Lower level 3 m X 2.9 m Recreation room
Extra Room 5 Main level 4.2 m X 4.07 m Living room
Extra Room 6 Main level 3.33 m X 3.42 m Dining room
Interior
Heating Forced air
Cooling Central air conditioning
Exterior
Parking Features Yes
Fence Fence
View Y/N No
Private Pool No
Building
Story 2
Others
Ownership Freehold




