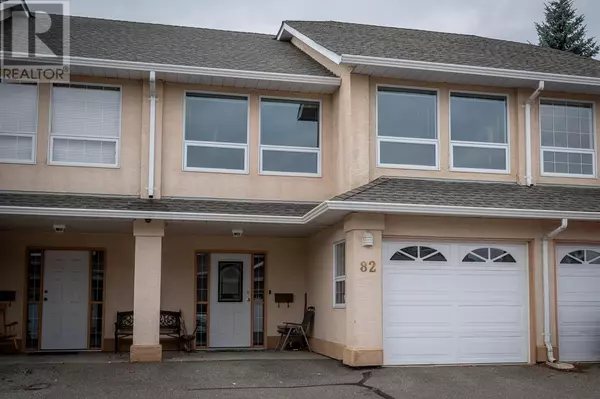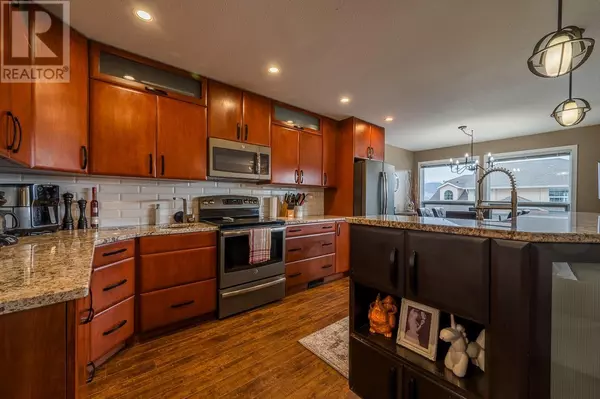1775 McKinley CT #82 Kamloops, BC V2E2P2
UPDATED:
Key Details
Property Type Townhouse
Sub Type Townhouse
Listing Status Active
Purchase Type For Sale
Square Footage 1,548 sqft
Price per Sqft $339
Subdivision Sahali
MLS® Listing ID 10327243
Bedrooms 2
Condo Fees $247/mo
Originating Board Association of Interior REALTORS®
Year Built 1998
Property Description
Location
Province BC
Zoning Multi-Family
Rooms
Extra Room 1 Basement 15' x 8' Laundry room
Extra Room 2 Basement 15' x 12' Family room
Extra Room 3 Basement Measurements not available 4pc Bathroom
Extra Room 4 Main level 12' x 9' Bedroom
Extra Room 5 Main level Measurements not available 3pc Ensuite bath
Extra Room 6 Main level Measurements not available 4pc Bathroom
Interior
Heating See remarks
Cooling Central air conditioning
Exterior
Parking Features Yes
Garage Spaces 1.0
Garage Description 1
Community Features Pets Allowed With Restrictions
View Y/N No
Total Parking Spaces 1
Private Pool No
Building
Story 2
Sewer Municipal sewage system
Others
Ownership Freehold




