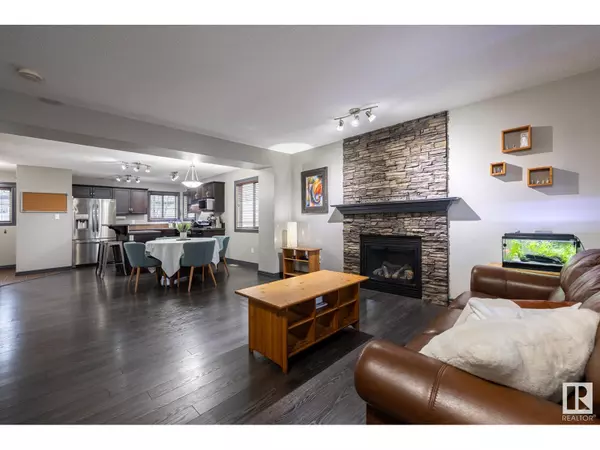2461 AUSTIN CR SW Edmonton, AB T6W0L4
UPDATED:
Key Details
Property Type Single Family Home
Sub Type Freehold
Listing Status Active
Purchase Type For Sale
Square Footage 1,288 sqft
Price per Sqft $433
Subdivision Ambleside
MLS® Listing ID E4413228
Bedrooms 4
Half Baths 1
Originating Board REALTORS® Association of Edmonton
Year Built 2010
Lot Size 3,275 Sqft
Acres 3275.8884
Property Description
Location
Province AB
Rooms
Extra Room 1 Basement Measurements not available Family room
Extra Room 2 Basement Measurements not available Bedroom 4
Extra Room 3 Basement Measurements not available Laundry room
Extra Room 4 Main level Measurements not available Living room
Extra Room 5 Main level Measurements not available Dining room
Extra Room 6 Main level Measurements not available Kitchen
Interior
Heating Forced air
Fireplaces Type Heatillator
Exterior
Parking Features Yes
Fence Fence
Community Features Public Swimming Pool
View Y/N No
Private Pool No
Building
Story 2
Others
Ownership Freehold




