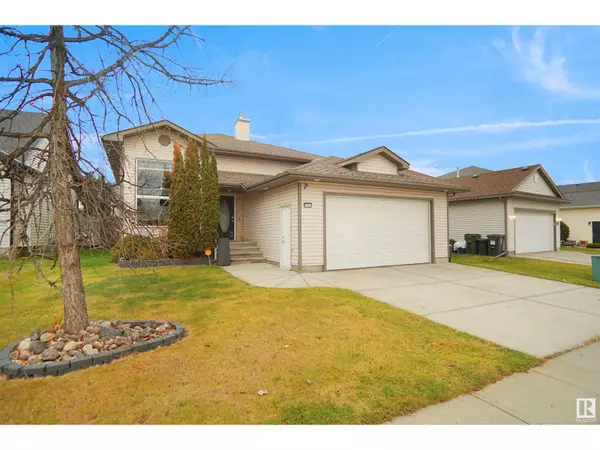1445 HIGHWOOD BV Devon, AB T9G2E9
UPDATED:
Key Details
Property Type Single Family Home
Sub Type Freehold
Listing Status Active
Purchase Type For Sale
Square Footage 1,248 sqft
Price per Sqft $384
Subdivision Devon
MLS® Listing ID E4413829
Style Bi-level
Bedrooms 4
Originating Board REALTORS® Association of Edmonton
Year Built 2003
Lot Size 5,174 Sqft
Acres 5174.9653
Property Description
Location
Province AB
Rooms
Extra Room 1 Basement 4.79 m X 6.76 m Family room
Extra Room 2 Basement 4.21 m X 4.22 m Bedroom 3
Extra Room 3 Basement 3.62 m X 5.67 m Bedroom 4
Extra Room 4 Main level 5.26 m X 4.35 m Living room
Extra Room 5 Main level 6.01 m X 2.22 m Dining room
Extra Room 6 Main level 4.25 m X 3.87 m Kitchen
Interior
Heating Forced air
Fireplaces Type Insert
Exterior
Parking Features Yes
Fence Fence
View Y/N No
Private Pool No
Building
Architectural Style Bi-level
Others
Ownership Freehold




