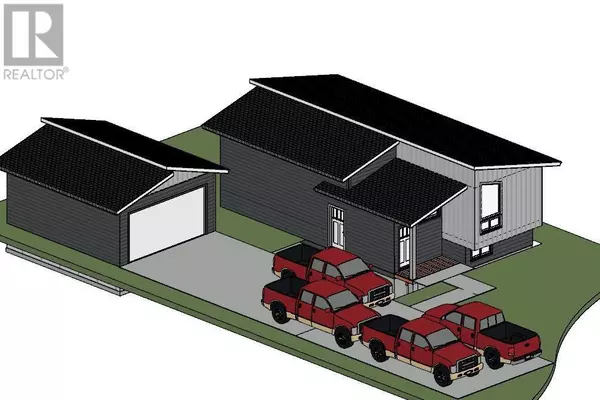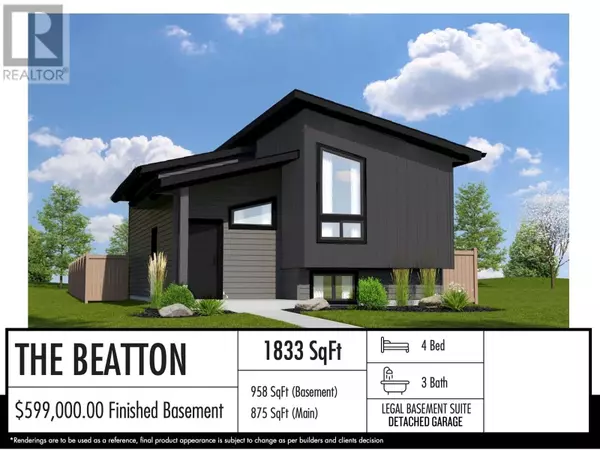11507 102A STREET Fort St. John, BC V1J0P8
UPDATED:
Key Details
Property Type Single Family Home
Sub Type Freehold
Listing Status Active
Purchase Type For Sale
Square Footage 1,833 sqft
Price per Sqft $326
MLS® Listing ID R2946602
Bedrooms 4
Originating Board BC Northern Real Estate Board
Lot Size 6,045 Sqft
Acres 6045.0
Property Description
Location
Province BC
Rooms
Extra Room 1 Basement 12 ft , 1 in X 12 ft , 5 in Living room
Extra Room 2 Basement 12 ft , 1 in X 12 ft , 5 in Kitchen
Extra Room 3 Basement 9 ft , 3 in X 10 ft , 3 in Bedroom 3
Extra Room 4 Basement 13 ft , 1 in X 11 ft , 5 in Bedroom 4
Extra Room 5 Basement 7 ft , 9 in X 4 ft , 1 in Laundry room
Extra Room 6 Main level 13 ft X 13 ft , 5 in Living room
Interior
Heating Forced air,
Fireplaces Number 1
Exterior
Parking Features No
View Y/N No
Roof Type Conventional
Private Pool No
Building
Story 2
Others
Ownership Freehold




