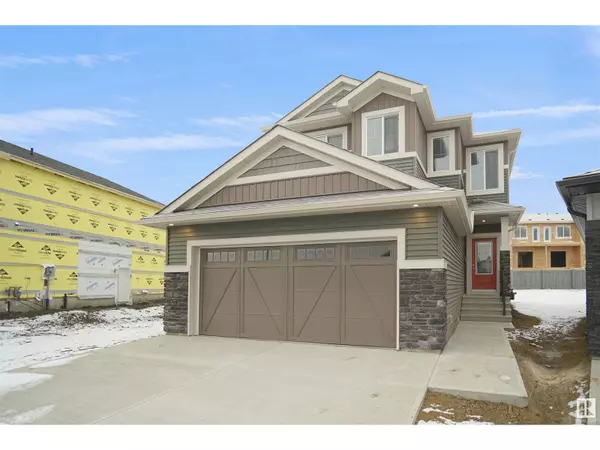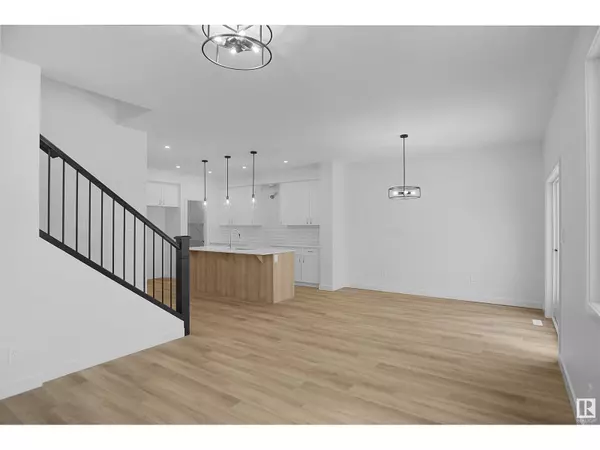1415 13 AV NW Edmonton, AB T6T2S7
UPDATED:
Key Details
Property Type Single Family Home
Sub Type Freehold
Listing Status Active
Purchase Type For Sale
Square Footage 2,152 sqft
Price per Sqft $327
Subdivision Aster
MLS® Listing ID E4415179
Bedrooms 3
Half Baths 1
Originating Board REALTORS® Association of Edmonton
Year Built 2024
Lot Size 3,611 Sqft
Acres 3611.7224
Property Description
Location
Province AB
Rooms
Extra Room 1 Main level Measurements not available Living room
Extra Room 2 Main level Measurements not available Dining room
Extra Room 3 Main level Measurements not available Kitchen
Extra Room 4 Main level Measurements not available Den
Extra Room 5 Upper Level Measurements not available Primary Bedroom
Extra Room 6 Upper Level Measurements not available Bedroom 2
Interior
Heating Forced air
Exterior
Parking Features Yes
Community Features Lake Privileges, Public Swimming Pool
View Y/N Yes
View Lake view
Private Pool No
Building
Story 2
Others
Ownership Freehold




