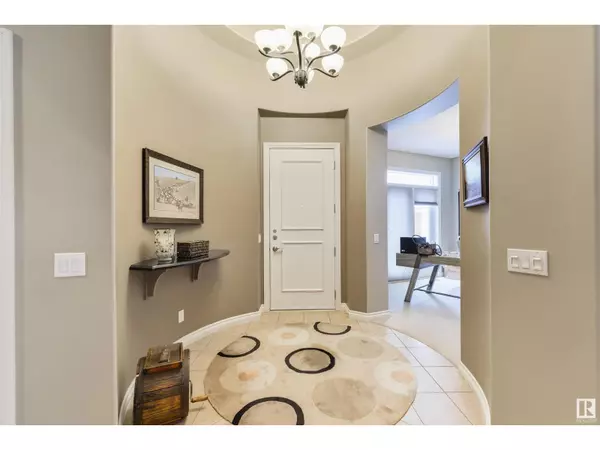#57 1225 WANYANDI RD NW Edmonton, AB T6M2W7
UPDATED:
Key Details
Property Type Condo
Sub Type Condominium/Strata
Listing Status Active
Purchase Type For Sale
Square Footage 1,940 sqft
Price per Sqft $401
Subdivision Oleskiw
MLS® Listing ID E4415638
Style Bungalow
Bedrooms 2
Half Baths 1
Condo Fees $702/mo
Originating Board REALTORS® Association of Edmonton
Year Built 2004
Lot Size 8,770 Sqft
Acres 8770.973
Property Description
Location
Province AB
Rooms
Extra Room 1 Basement 4.95 m X 12.12 m Family room
Extra Room 2 Basement 2.69 m X 3.55 m Den
Extra Room 3 Basement 3.59 m X 3.82 m Bedroom 2
Extra Room 4 Basement 5.07 m X 6.64 m Other
Extra Room 5 Main level 3.87 m X 4.63 m Living room
Extra Room 6 Main level 4.68 m X 6.99 m Dining room
Interior
Heating Forced air
Exterior
Parking Features Yes
View Y/N No
Private Pool No
Building
Story 1
Architectural Style Bungalow
Others
Ownership Condominium/Strata




