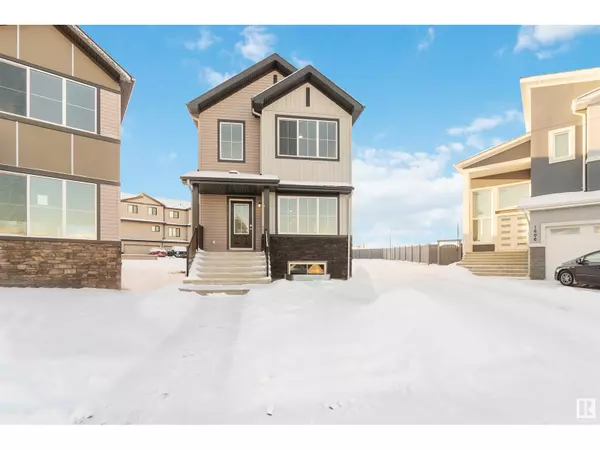See all 53 photos
$529,900
Est. payment /mo
3 BD
3 BA
1,711 SqFt
Active
1647 16 AV NW Edmonton, AB T6T2S1
REQUEST A TOUR If you would like to see this home without being there in person, select the "Virtual Tour" option and your agent will contact you to discuss available opportunities.
In-PersonVirtual Tour
UPDATED:
Key Details
Property Type Single Family Home
Sub Type Freehold
Listing Status Active
Purchase Type For Sale
Square Footage 1,711 sqft
Price per Sqft $309
Subdivision Aster
MLS® Listing ID E4415795
Bedrooms 3
Half Baths 1
Originating Board REALTORS® Association of Edmonton
Year Built 2024
Lot Size 5,622 Sqft
Acres 5622.3135
Property Description
Discover the Spirit! An inviting home constructed by Sterling & located in the flourishing Aster community. Flanked by walking paths, this home boasts extra windows & smart optimal living. It features a rear entry, perfectly designed for future legal suite/basement access. The main & basement levels are graced w/9ft ceilings & Luxury Vinyl Plank. A warm foyer w/a sizeable closet invites you into an open concept ft a bright great rm & spacious nook. The kitchen, strategically placed at the rear, peers into a substantial backyard. Enjoy an expansive triple parking pad, through mudrm & private rear entry accessing the lower level. The kitchen is a chef's dream w/quartz counters, island, Silgranit sink, over-the-range microwave & abundant Thermofoil cabinets. A conveniently placed 1/2 bath beside the stairs brings functionality. The upper floor houses a bonus rm, luminous primary suite w/a ensuite ft double sinks & stand-up shower, 2 add. beds & laundry closet. App pkg & rough-ins are included for convenience (id:24570)
Location
Province AB
Rooms
Extra Room 1 Main level 4.45 m X 3.69 m Kitchen
Extra Room 2 Main level 4.82 m X 4.58 m Family room
Extra Room 3 Main level 3.13 m X 4.58 m Breakfast
Extra Room 4 Upper Level 4.3 m X 3.35 m Primary Bedroom
Extra Room 5 Upper Level 3.63 m X 2.88 m Bedroom 2
Extra Room 6 Upper Level 3.63 m X 2.88 m Bedroom 3
Interior
Heating Forced air
Exterior
Parking Features No
View Y/N No
Private Pool No
Building
Story 2
Others
Ownership Freehold




