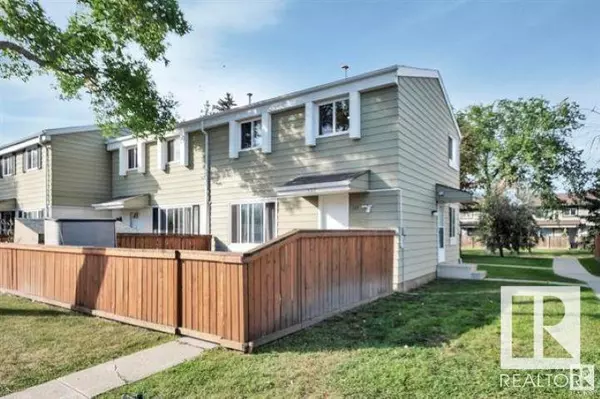133 PRIMROSE GARDENS GD NW Edmonton, AB T5T0R1
UPDATED:
Key Details
Property Type Townhouse
Sub Type Townhouse
Listing Status Active
Purchase Type For Sale
Square Footage 1,079 sqft
Price per Sqft $245
Subdivision Aldergrove
MLS® Listing ID E4416032
Bedrooms 3
Half Baths 1
Condo Fees $335/mo
Originating Board REALTORS® Association of Edmonton
Year Built 1973
Lot Size 2,589 Sqft
Acres 2589.7969
Property Description
Location
Province AB
Rooms
Extra Room 1 Main level Measurements not available Living room
Extra Room 2 Main level Measurements not available Dining room
Extra Room 3 Main level Measurements not available Kitchen
Extra Room 4 Upper Level Measurements not available Primary Bedroom
Extra Room 5 Upper Level Measurements not available Bedroom 2
Extra Room 6 Upper Level Measurements not available Bedroom 3
Interior
Heating Forced air
Exterior
Parking Features No
Fence Fence
Community Features Public Swimming Pool
View Y/N No
Private Pool No
Building
Story 2
Others
Ownership Condominium/Strata




