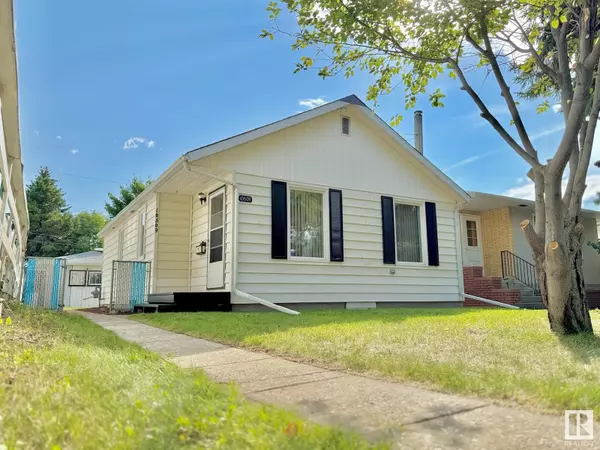See all 30 photos
$380,900
Est. payment /mo
3 BD
2 BA
863 SqFt
Active
10509 63 AV NW Edmonton, AB T6H1P5
REQUEST A TOUR If you would like to see this home without being there in person, select the "Virtual Tour" option and your agent will contact you to discuss available opportunities.
In-PersonVirtual Tour
UPDATED:
Key Details
Property Type Single Family Home
Sub Type Freehold
Listing Status Active
Purchase Type For Sale
Square Footage 863 sqft
Price per Sqft $441
Subdivision Allendale
MLS® Listing ID E4416270
Style Bungalow
Bedrooms 3
Originating Board REALTORS® Association of Edmonton
Year Built 1945
Property Description
ATTENTION INVESTORS, DEVELOPERS AND FIRST TIME HOMEBUYERS! This prime property in the highly desirable Allendale neighborhood is situated on a generous 33' x 132' lot. The main floor boasts 2 bedrooms, a 3-piece bathroom, a dine-in kitchen, and a spacious living room. The fully finished basement includes an additional bedroom, 4-piece bath, recreational area, and laundry room, with an entry from the backyard—ideal for a potential side entrance. Steps away from the University of Alberta, the River Valley, and Whyte Avenue. Easy access to the LRT, bus routes, bike paths, and within walking distance from schools, Downtown, and all amenities. This property is in excellent condition, perfect for families or investors looking to capitalize on the growing area, with rising property values and redevelopment opportunities. (id:24570)
Location
Province AB
Rooms
Extra Room 1 Basement 3.26 × 4.57 Recreation room
Extra Room 2 Basement Measurements not available Laundry room
Extra Room 3 Lower level 2.21 × 3.32 Bedroom 3
Extra Room 4 Main level 7.14 × 3.83 Living room
Extra Room 5 Main level 2.94 × 3.88 Kitchen
Extra Room 6 Main level 4.00 × 3.07 Primary Bedroom
Interior
Heating Forced air
Exterior
Parking Features Yes
Fence Fence
View Y/N No
Private Pool No
Building
Story 1
Architectural Style Bungalow
Others
Ownership Freehold




