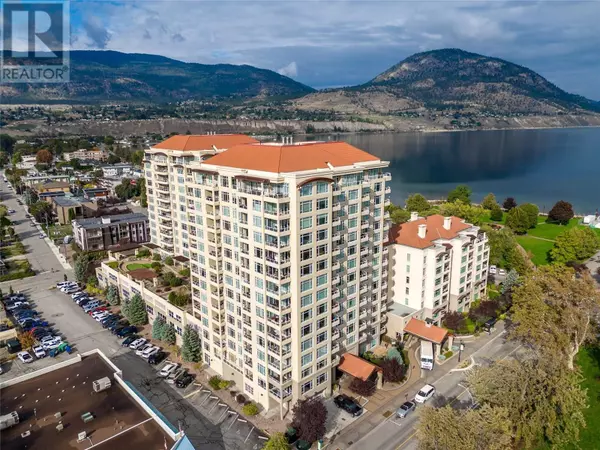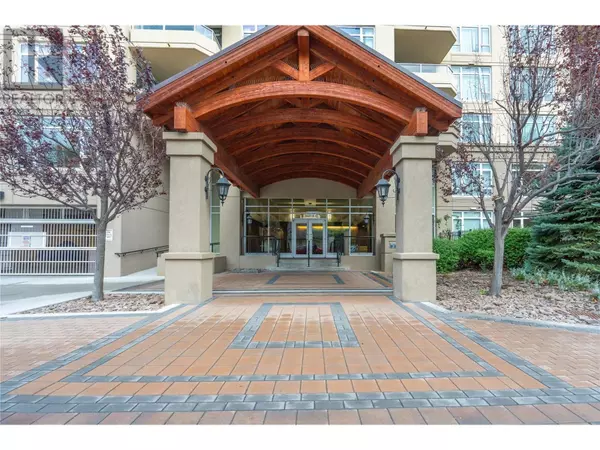75 MARTIN ST #406 Penticton, BC V2A5L3
UPDATED:
Key Details
Property Type Condo
Sub Type Strata
Listing Status Active
Purchase Type For Sale
Square Footage 869 sqft
Price per Sqft $627
Subdivision Main North
MLS® Listing ID 10330831
Bedrooms 1
Condo Fees $394/mo
Originating Board Association of Interior REALTORS®
Year Built 2008
Property Description
Location
Province BC
Zoning Unknown
Rooms
Extra Room 1 Main level 12'5'' x 11'0'' Primary Bedroom
Extra Room 2 Main level 13'5'' x 11' Living room
Extra Room 3 Main level 8'5'' x 4' Laundry room
Extra Room 4 Main level 9'6'' x 8'3'' Kitchen
Extra Room 5 Main level Measurements not available 4pc Bathroom
Extra Room 6 Main level 6'0'' x 11' Dining room
Interior
Heating , Forced air
Cooling Central air conditioning
Exterior
Parking Features Yes
Community Features Pets Allowed, Rentals Allowed
View Y/N No
Roof Type Unknown
Total Parking Spaces 1
Private Pool Yes
Building
Lot Description Landscaped
Story 1
Sewer Municipal sewage system
Others
Ownership Strata




