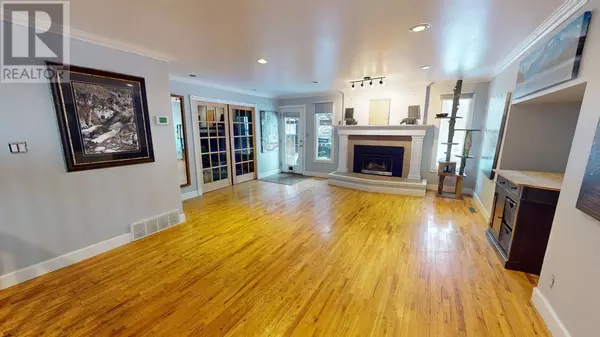10603 104 STREET Fort St. John, BC V1J5G9
UPDATED:
Key Details
Property Type Single Family Home
Sub Type Freehold
Listing Status Active
Purchase Type For Sale
Square Footage 2,331 sqft
Price per Sqft $192
MLS® Listing ID R2951646
Bedrooms 4
Originating Board BC Northern Real Estate Board
Year Built 1979
Lot Size 8,756 Sqft
Acres 8756.0
Property Description
Location
Province BC
Rooms
Extra Room 1 Above 13 ft , 7 in X 12 ft , 1 in Primary Bedroom
Extra Room 2 Above 13 ft , 7 in X 9 ft , 6 in Bedroom 2
Extra Room 3 Above 10 ft , 2 in X 9 ft , 1 in Bedroom 3
Extra Room 4 Lower level 8 ft , 1 in X 13 ft , 9 in Bedroom 4
Extra Room 5 Lower level 17 ft , 4 in X 18 ft , 6 in Recreational, Games room
Extra Room 6 Lower level 25 ft , 9 in X 22 ft , 7 in Utility room
Interior
Heating Forced air
Fireplaces Number 1
Exterior
Parking Features Yes
Garage Spaces 2.0
Garage Description 2
View Y/N No
Roof Type Conventional
Private Pool No
Building
Story 2
Others
Ownership Freehold




