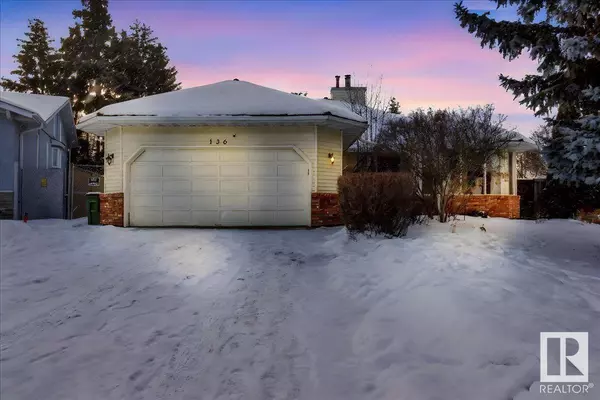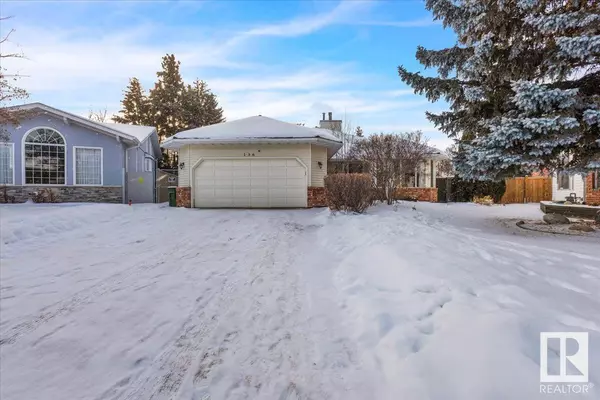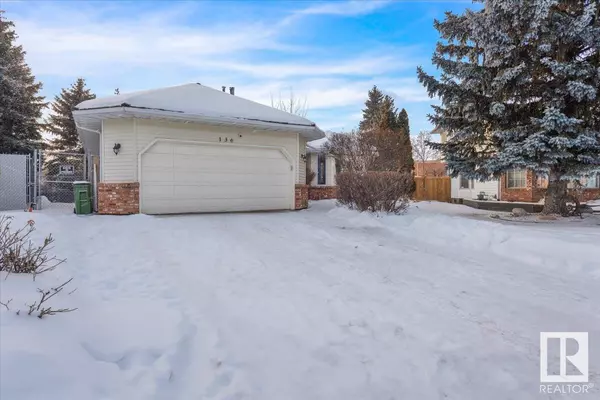136 WOLF WILLOW CL NW Edmonton, AB T5T5N3
UPDATED:
Key Details
Property Type Single Family Home
Sub Type Freehold
Listing Status Active
Purchase Type For Sale
Square Footage 2,081 sqft
Price per Sqft $360
Subdivision Oleskiw
MLS® Listing ID E4417012
Style Bungalow
Bedrooms 4
Originating Board REALTORS® Association of Edmonton
Year Built 1986
Lot Size 10,769 Sqft
Acres 10769.292
Property Description
Location
Province AB
Rooms
Extra Room 1 Basement 3.63 m X 3.71 m Bedroom 4
Extra Room 2 Basement 9.53 m X 6.17 m Recreation room
Extra Room 3 Basement 8.92 m X 6.6 m Utility room
Extra Room 4 Basement 3.3 m X 2.3 m Storage
Extra Room 5 Main level 5.85 m X 4.03 m Living room
Extra Room 6 Main level 8.4 m X 3.62 m Dining room
Interior
Heating Forced air
Cooling Central air conditioning
Fireplaces Type Unknown
Exterior
Parking Features Yes
Fence Fence
View Y/N Yes
View Ravine view
Total Parking Spaces 4
Private Pool No
Building
Story 1
Architectural Style Bungalow
Others
Ownership Freehold




