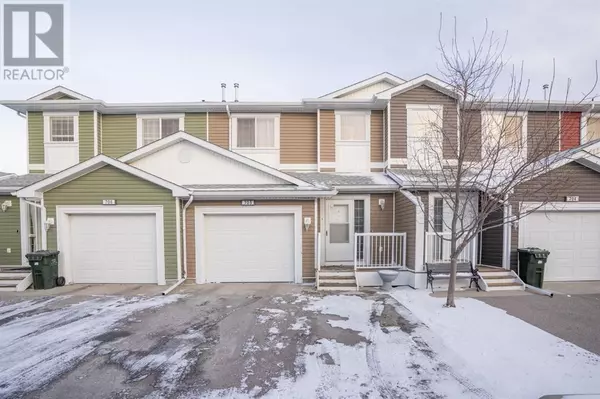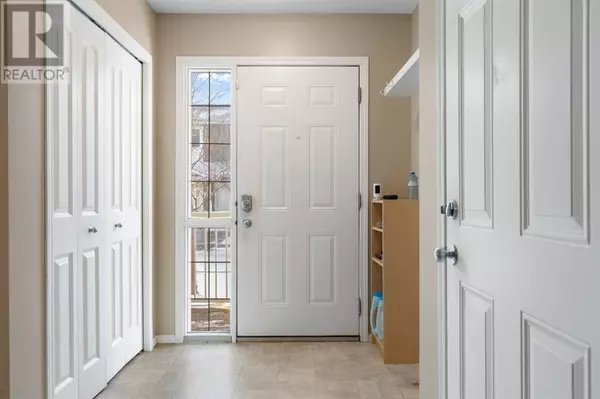705, 800 Yankee Valley Boulevard SE Airdrie, AB T4A2L2
UPDATED:
Key Details
Property Type Townhouse
Sub Type Townhouse
Listing Status Active
Purchase Type For Sale
Square Footage 1,318 sqft
Price per Sqft $314
Subdivision Yankee Valley Crossing
MLS® Listing ID A2187059
Bedrooms 4
Half Baths 1
Condo Fees $336/mo
Originating Board Calgary Real Estate Board
Year Built 2006
Lot Size 1,948 Sqft
Acres 1948.2678
Property Description
Location
Province AB
Rooms
Extra Room 1 Basement 4.92 Ft x 6.92 Ft 3pc Bathroom
Extra Room 2 Basement 9.83 Ft x 7.92 Ft Bedroom
Extra Room 3 Basement 9.92 Ft x 11.33 Ft Family room
Extra Room 4 Basement 8.83 Ft x 6.92 Ft Furnace
Extra Room 5 Main level 6.50 Ft x 2.58 Ft 2pc Bathroom
Extra Room 6 Main level 8.25 Ft x 6.00 Ft Dining room
Interior
Heating Forced air
Cooling None
Flooring Laminate, Linoleum
Exterior
Parking Features Yes
Garage Spaces 1.0
Garage Description 1
Fence Not fenced
Community Features Pets Allowed With Restrictions
View Y/N No
Total Parking Spaces 1
Private Pool No
Building
Lot Description Landscaped
Story 2
Others
Ownership Bare Land Condo




