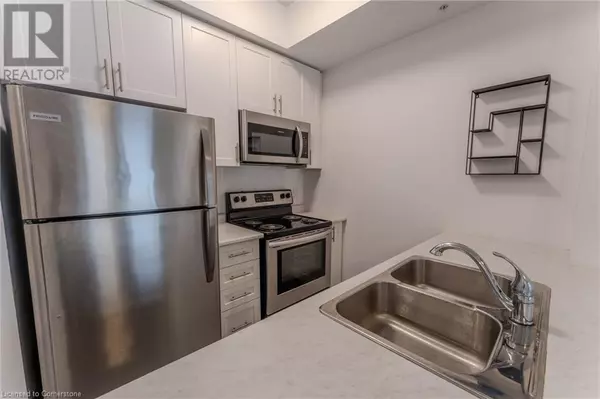See all 27 photos
$399,900
Est. payment /mo
1 BD
1 BA
522 SqFt
New
81 ROBINSON Street Unit# 703 Hamilton, ON L8P0C2
REQUEST A TOUR If you would like to see this home without being there in person, select the "Virtual Tour" option and your agent will contact you to discuss available opportunities.
In-PersonVirtual Tour
UPDATED:
Key Details
Property Type Condo
Sub Type Condominium
Listing Status Active
Purchase Type For Sale
Square Footage 522 sqft
Price per Sqft $766
Subdivision 124 - Durand South
MLS® Listing ID 40689271
Bedrooms 1
Condo Fees $489/mo
Originating Board Cornerstone - Hamilton-Burlington
Property Description
Stunning one bedroom condo located in Hamilton's sought after historic Durand Neighborhood! City Square Condos offers the best of both worlds in terms of location. Enjoy the peace of living on a quiet street with the hustle and bustle of the downtown core within walking distance. A wealth of local coffee shops, restaurants, and shopping options are all located within the immediate area. West Harbor GO Station and Hamilton GO Centre are both just minutes from the building. This beautifully updated unit is perfect for young professionals and families looking to lay down their roots in Hamilton. The kitchen boasts gorgeous countertops, a large breakfast bar, and stainless steel appliances including a dishwasher. The spacious living room combined with the private balcony make this space ideal for both unwinding and entertaining. Benefits of the unit include the convenience of in-suite laundry and the comfort of central air conditioning. The four piece bathroom features a beautifully tiled shower and a sleek vanity. Building amenities include two fitness centers, a party room, and a luxurious outdoor terrace. One underground parking space and one storage locker are included with the unit. Don't miss out on this incredible opportunity to live in one of Hamilton's very best condo buildings! (id:24570)
Location
Province ON
Rooms
Extra Room 1 Main level Measurements not available 4pc Bathroom
Extra Room 2 Main level 11'2'' x 8'11'' Bedroom
Extra Room 3 Main level 13'3'' x 10'5'' Living room
Extra Room 4 Main level 11'8'' x 8'4'' Kitchen
Interior
Cooling Central air conditioning
Exterior
Parking Features Yes
Community Features Community Centre, School Bus
View Y/N No
Private Pool No
Building
Story 1
Sewer Municipal sewage system
Others
Ownership Condominium




