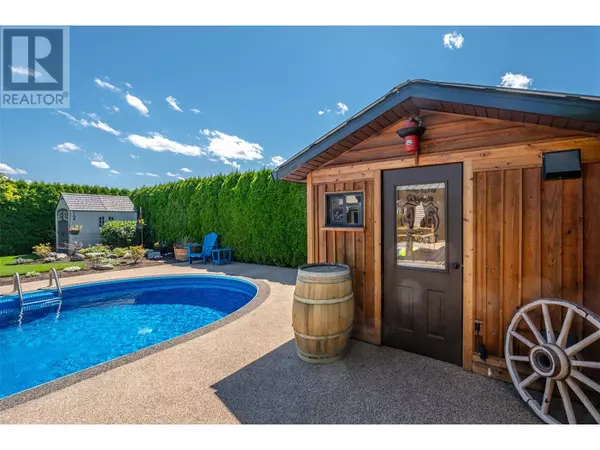6 MCINTOSH Court Osoyoos, BC V0H1V0
UPDATED:
Key Details
Property Type Single Family Home
Sub Type Freehold
Listing Status Active
Purchase Type For Sale
Square Footage 2,202 sqft
Price per Sqft $453
Subdivision Osoyoos
MLS® Listing ID 10333043
Bedrooms 3
Originating Board Association of Interior REALTORS®
Year Built 1992
Lot Size 9,583 Sqft
Acres 9583.2
Property Description
Location
Province BC
Zoning Unknown
Rooms
Extra Room 1 Second level 13'2'' x 10'9'' Primary Bedroom
Extra Room 2 Second level 13'1'' x 13'2'' Living room
Extra Room 3 Second level 15'4'' x 11' Kitchen
Extra Room 4 Second level 9'9'' x 8'7'' Gym
Extra Room 5 Second level 13'2'' x 12'10'' Dining room
Extra Room 6 Second level 10'9'' x 8'10'' Bedroom
Interior
Heating Forced air, See remarks
Cooling Central air conditioning
Fireplaces Type Insert
Exterior
Parking Features Yes
Garage Spaces 2.0
Garage Description 2
View Y/N Yes
View Lake view
Roof Type Unknown
Total Parking Spaces 2
Private Pool Yes
Building
Lot Description Landscaped, Level
Story 2
Sewer Municipal sewage system
Others
Ownership Freehold




