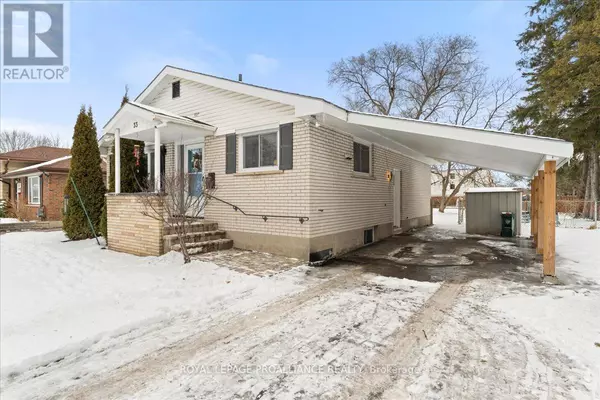33 VILLAGE DRIVE Belleville, ON K8P4K2
OPEN HOUSE
Sat Feb 01, 1:00pm - 2:30pm
Sun Feb 02, 1:00pm - 2:30pm
UPDATED:
Key Details
Property Type Single Family Home
Sub Type Freehold
Listing Status Active
Purchase Type For Sale
Square Footage 699 sqft
Price per Sqft $672
MLS® Listing ID X11949234
Style Raised bungalow
Bedrooms 3
Originating Board Central Lakes Association of REALTORS®
Property Description
Location
Province ON
Rooms
Extra Room 1 Basement 4.46 m X 8.5 m Recreational, Games room
Extra Room 2 Basement 4.09 m X 8.57 m Utility room
Extra Room 3 Main level 2.81 m X 3.91 m Kitchen
Extra Room 4 Main level 3.59 m X 2.17 m Dining room
Extra Room 5 Main level 3.94 m X 4.69 m Living room
Extra Room 6 Main level 3.57 m X 4.14 m Primary Bedroom
Interior
Heating Forced air
Cooling Central air conditioning
Exterior
Parking Features Yes
View Y/N No
Total Parking Spaces 3
Private Pool No
Building
Story 1
Sewer Sanitary sewer
Architectural Style Raised bungalow
Others
Ownership Freehold




