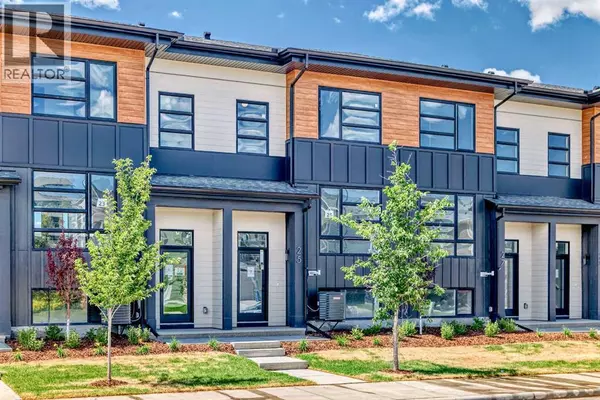23 Lucas Way NW Calgary, AB T3P2C7

UPDATED:
Key Details
Property Type Single Family Home, Townhouse
Sub Type Townhouse
Listing Status Active
Purchase Type For Sale
Square Footage 1,280 sqft
Price per Sqft $398
Subdivision Livingston
MLS® Listing ID A2201583
Bedrooms 3
Half Baths 1
Condo Fees $260/mo
Year Built 2025
Property Sub-Type Townhouse
Source Calgary Real Estate Board
Property Description
Location
Province AB
Rooms
Kitchen 0.0
Extra Room 1 Second level 10.50 Ft x 15.00 Ft Living room
Extra Room 2 Second level 8.67 Ft x 13.00 Ft Other
Extra Room 3 Second level 8.67 Ft x 11.83 Ft Dining room
Extra Room 4 Second level Measurements not available 2pc Bathroom
Extra Room 5 Third level 10.50 Ft x 10.83 Ft Primary Bedroom
Extra Room 6 Third level 8.67 Ft x 9.58 Ft Bedroom
Interior
Heating Forced air,
Cooling Central air conditioning
Flooring Carpeted, Ceramic Tile, Vinyl Plank
Exterior
Parking Features Yes
Garage Spaces 2.0
Garage Description 2
Fence Not fenced
Community Features Lake Privileges, Fishing, Pets Allowed, Pets Allowed With Restrictions
View Y/N No
Total Parking Spaces 2
Private Pool No
Building
Lot Description Landscaped
Story 2
Others
Ownership Condominium/Strata
Virtual Tour https://youtu.be/DCdZsfx5LwI?si=TmEBxtan3G_d7sVP




