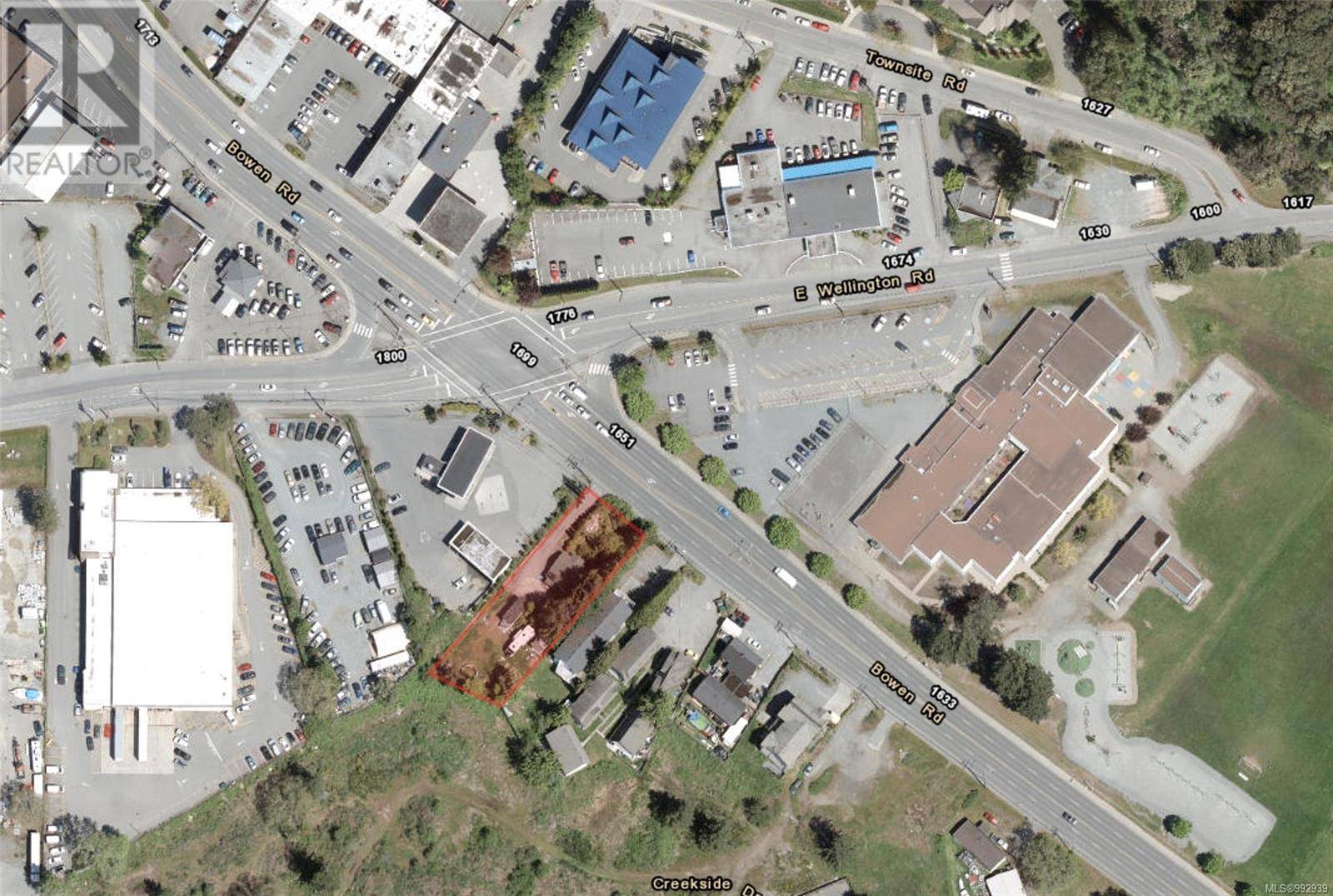1641 Bowen Rd Nanaimo, BC V9S1C7
UPDATED:
Key Details
Property Type Single Family Home
Sub Type Freehold
Listing Status Active
Purchase Type For Sale
Square Footage 776 sqft
Price per Sqft $1,417
Subdivision Central Nanaimo
MLS® Listing ID 992939
Bedrooms 2
Originating Board Vancouver Island Real Estate Board
Year Built 1938
Lot Size 0.423 Acres
Acres 18441.0
Property Sub-Type Freehold
Property Description
Location
Province BC
Zoning Other
Rooms
Kitchen 1.0
Extra Room 1 Main level 13'9 x 12'7 Living room
Extra Room 2 Main level 9 ft x Measurements not available Laundry room
Extra Room 3 Main level 13'9 x 11'9 Kitchen
Extra Room 4 Main level 9 ft x Measurements not available Primary Bedroom
Extra Room 5 Main level 9 ft x Measurements not available Bedroom
Extra Room 6 Main level 4-Piece Bathroom
Interior
Heating Baseboard heaters, ,
Cooling None
Exterior
Parking Features No
View Y/N No
Total Parking Spaces 4
Private Pool No
Others
Ownership Freehold




