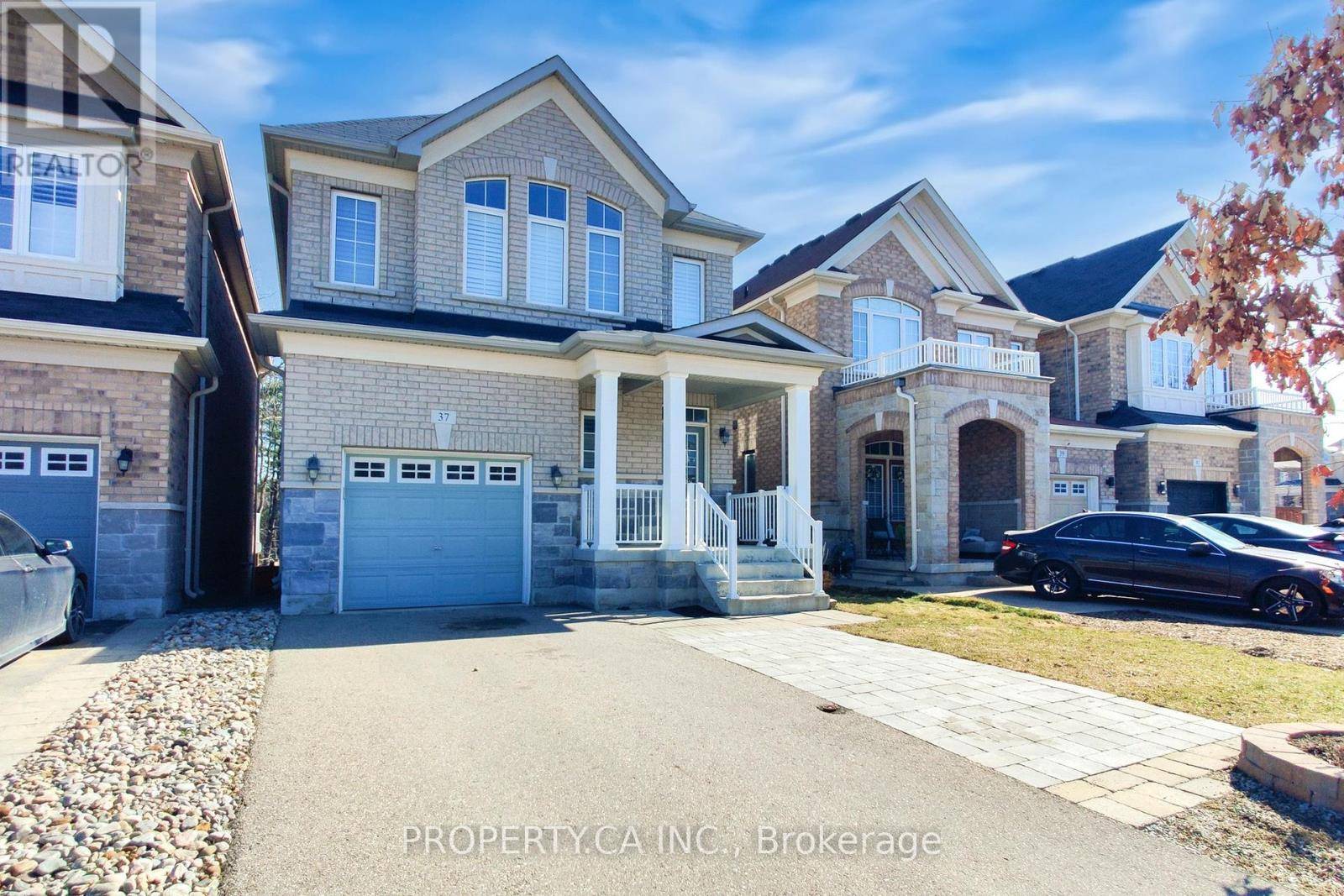37 UPPER CANADA COURT Halton Hills (georgetown), ON L7G0L1
UPDATED:
Key Details
Property Type Single Family Home
Sub Type Freehold
Listing Status Active
Purchase Type For Sale
Square Footage 2,000 sqft
Price per Sqft $599
Subdivision Georgetown
MLS® Listing ID W12076095
Bedrooms 4
Half Baths 1
Originating Board Toronto Regional Real Estate Board
Property Sub-Type Freehold
Property Description
Location
Province ON
Rooms
Kitchen 1.0
Extra Room 1 Second level 5.39 m X 3.47 m Primary Bedroom
Extra Room 2 Second level 4.93 m X 2.77 m Bedroom
Extra Room 3 Second level 3.65 m X 3.04 m Bedroom
Extra Room 4 Second level 3.35 m X 3.04 m Bedroom
Extra Room 5 Main level 4.26 m X 3.04 m Dining room
Extra Room 6 Main level 5.39 m X 3.38 m Family room
Interior
Heating Forced air
Cooling Central air conditioning
Fireplaces Number 1
Exterior
Parking Features Yes
Fence Fenced yard
Community Features School Bus
View Y/N No
Total Parking Spaces 3
Private Pool No
Building
Story 2
Sewer Sanitary sewer
Others
Ownership Freehold




