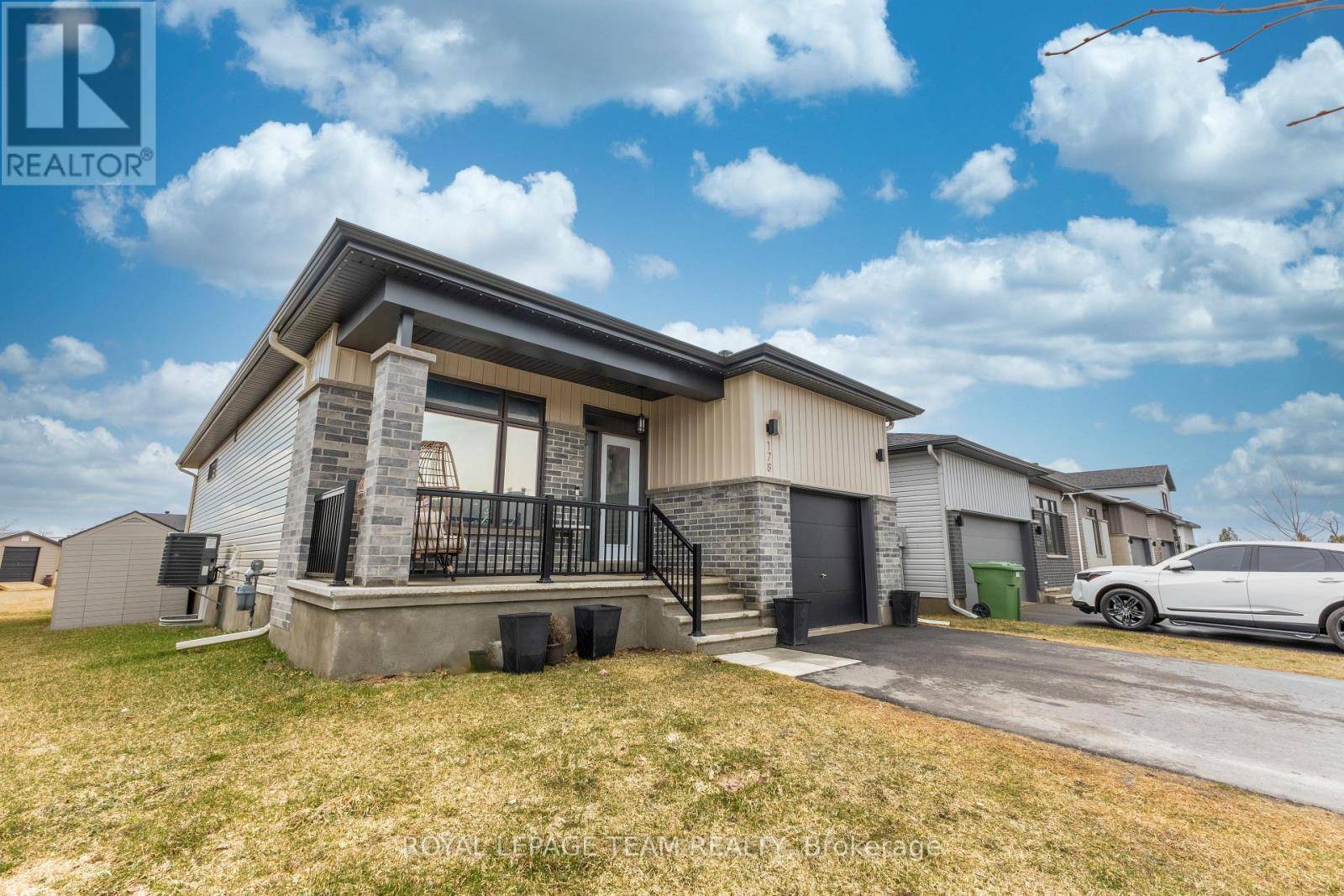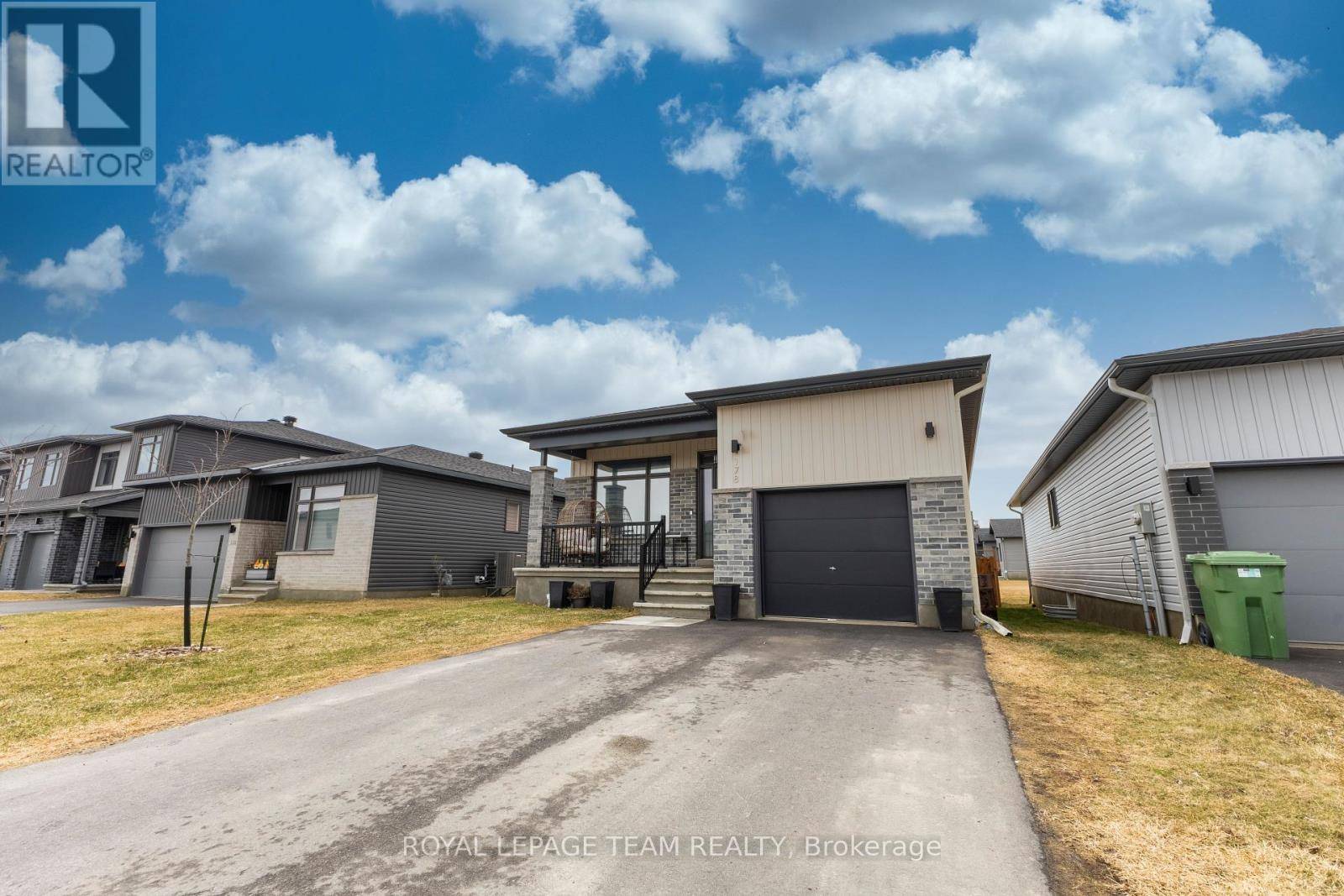178 TOM GAVINSKI STREET Arnprior, ON K7S2X3
OPEN HOUSE
Sat Apr 26, 1:00pm - 3:00pm
UPDATED:
Key Details
Property Type Single Family Home
Sub Type Freehold
Listing Status Active
Purchase Type For Sale
Square Footage 1,100 sqft
Price per Sqft $590
Subdivision 550 - Arnprior
MLS® Listing ID X12099875
Style Bungalow
Bedrooms 3
Originating Board Ottawa Real Estate Board
Property Sub-Type Freehold
Property Description
Location
Province ON
Rooms
Kitchen 1.0
Extra Room 1 Lower level 5.5 m X 6.9 m Recreational, Games room
Extra Room 2 Lower level 2.9 m X 3.7 m Bedroom 3
Extra Room 3 Lower level 7.6 m X 6.9 m Utility room
Extra Room 4 Main level 3 m X 3.3 m Bedroom 2
Extra Room 5 Main level 1.5 m X 5.9 m Foyer
Extra Room 6 Main level 3.5 m X 5.7 m Laundry room
Interior
Heating Heat Pump
Cooling Central air conditioning
Exterior
Parking Features Yes
Fence Fenced yard
View Y/N No
Total Parking Spaces 5
Private Pool No
Building
Lot Description Landscaped
Story 1
Sewer Sanitary sewer
Architectural Style Bungalow
Others
Ownership Freehold




