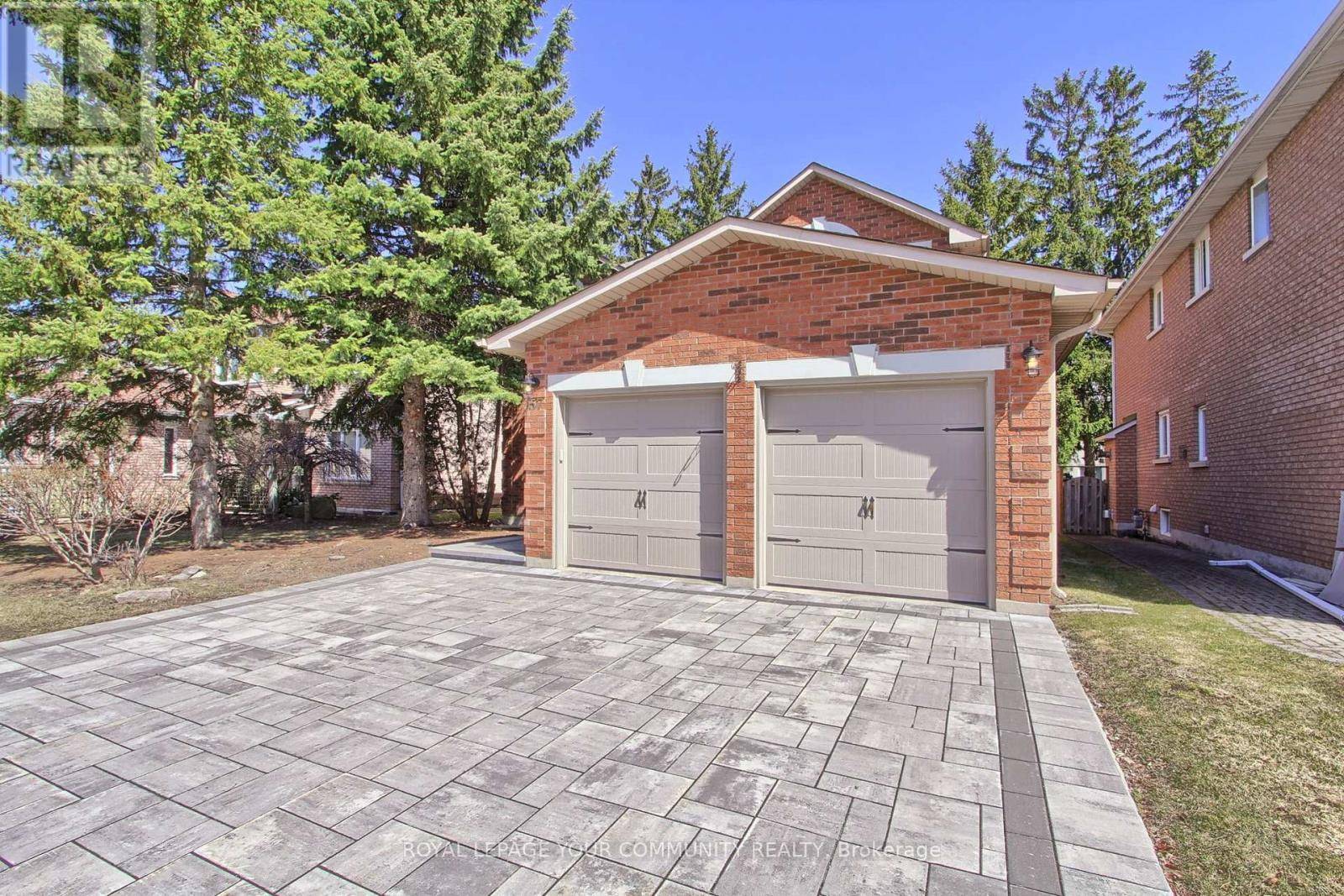57 EL DORADO STREET Richmond Hill (westbrook), ON L4C0K8
UPDATED:
Key Details
Property Type Single Family Home
Sub Type Freehold
Listing Status Active
Purchase Type For Sale
Square Footage 2,500 sqft
Price per Sqft $675
Subdivision Westbrook
MLS® Listing ID N12139318
Bedrooms 4
Half Baths 1
Property Sub-Type Freehold
Source Toronto Regional Real Estate Board
Property Description
Location
Province ON
Rooms
Kitchen 1.0
Extra Room 1 Second level 3.53 m X 3.32 m Bedroom 4
Extra Room 2 Second level 3.89 m X 4.63 m Primary Bedroom
Extra Room 3 Second level 3.42 m X 4.6 m Bedroom 2
Extra Room 4 Second level 3.58 m X 5.18 m Bedroom 3
Extra Room 5 Ground level 3.58 m X 5.24 m Living room
Extra Room 6 Ground level 3.58 m X 6.15 m Dining room
Interior
Heating Forced air
Cooling Central air conditioning
Flooring Hardwood, Carpeted, Parquet, Tile
Fireplaces Number 1
Exterior
Parking Features Yes
Fence Fenced yard
View Y/N No
Total Parking Spaces 4
Private Pool No
Building
Lot Description Landscaped
Story 2
Sewer Sanitary sewer
Others
Ownership Freehold




