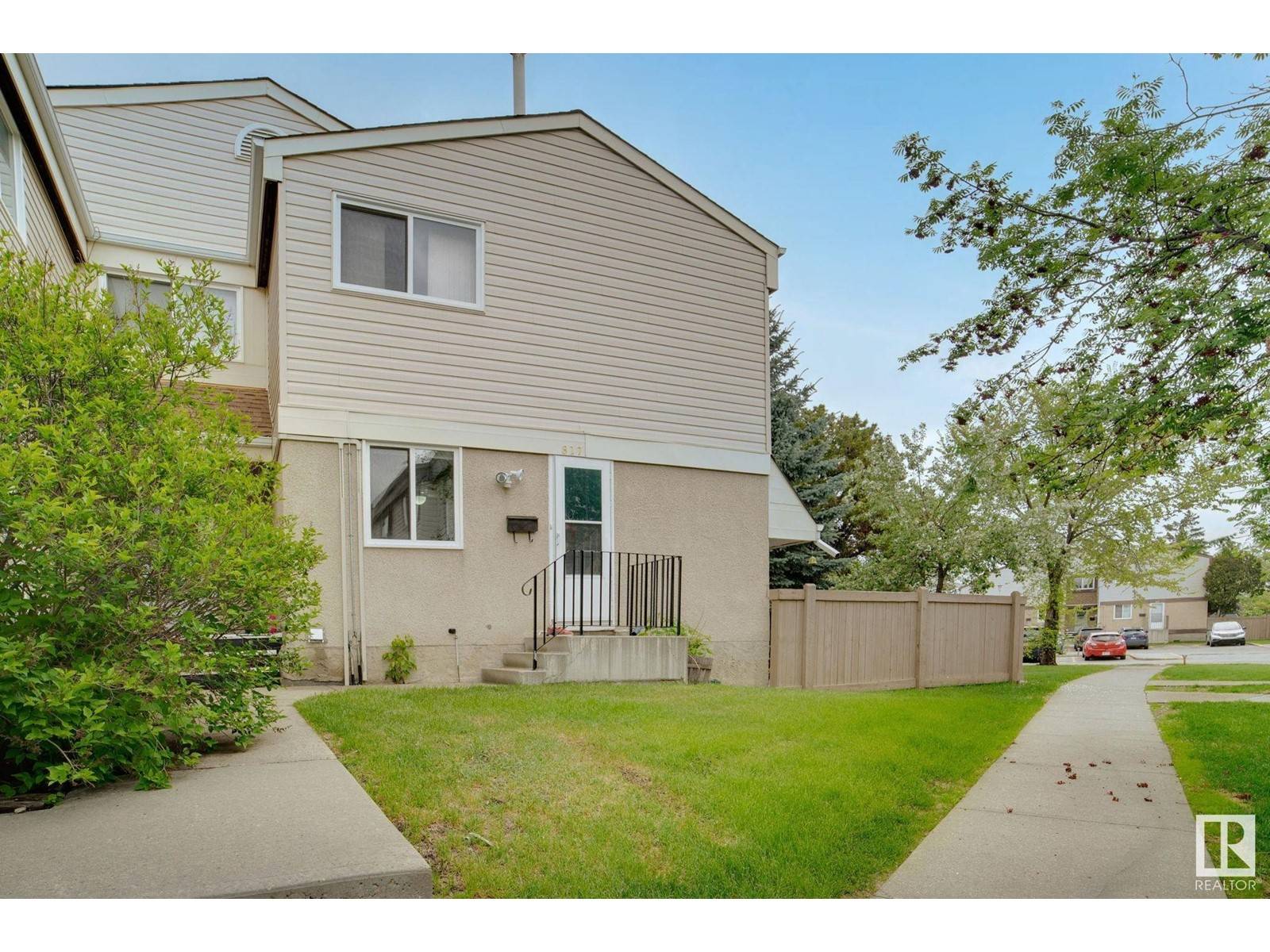827 Erin PL NW Edmonton, AB T5T1M6
UPDATED:
Key Details
Property Type Townhouse
Sub Type Townhouse
Listing Status Active
Purchase Type For Sale
Square Footage 1,141 sqft
Price per Sqft $221
Subdivision Thorncliffe (Edmonton)
MLS® Listing ID E4438367
Bedrooms 4
Half Baths 1
Condo Fees $360/mo
Year Built 1976
Property Sub-Type Townhouse
Source REALTORS® Association of Edmonton
Property Description
Location
Province AB
Rooms
Kitchen 1.0
Extra Room 1 Lower level Measurements not available Family room
Extra Room 2 Lower level Measurements not available Den
Extra Room 3 Lower level Measurements not available Bedroom 4
Extra Room 4 Main level Measurements not available Living room
Extra Room 5 Main level Measurements not available Dining room
Extra Room 6 Main level Measurements not available Kitchen
Interior
Heating Forced air
Exterior
Parking Features No
Community Features Public Swimming Pool
View Y/N No
Private Pool No
Building
Story 2
Others
Ownership Condominium/Strata




