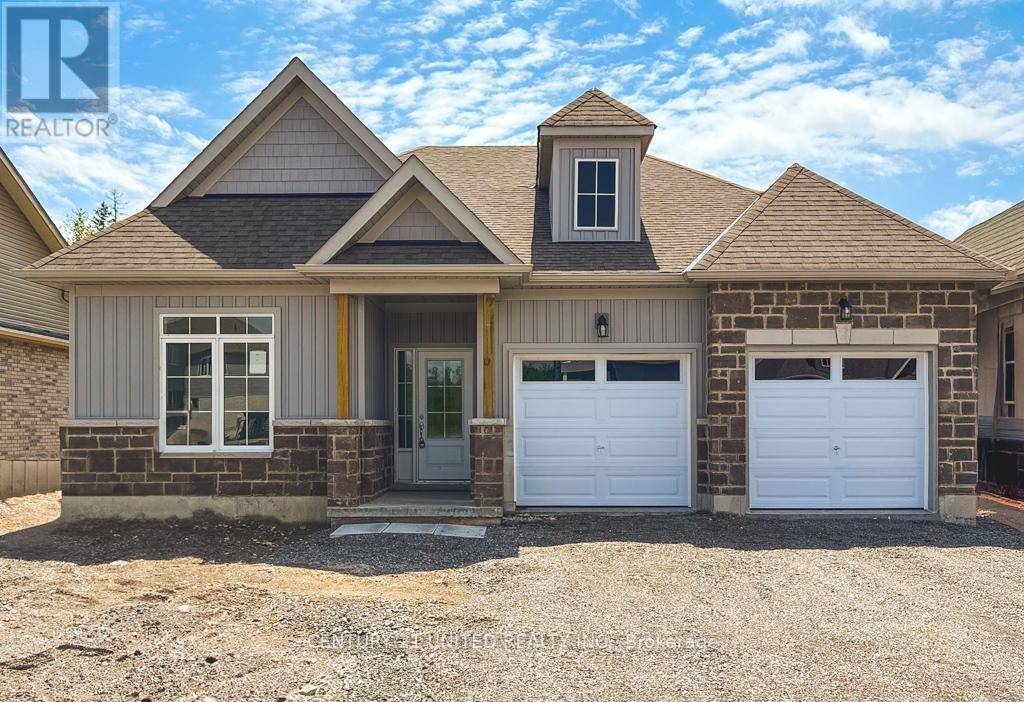67 HILLCROFT WAY Kawartha Lakes (bobcaygeon), ON K0M1A0
OPEN HOUSE
Sun Jun 08, 1:00pm - 3:00pm
UPDATED:
Key Details
Property Type Single Family Home
Sub Type Freehold
Listing Status Active
Purchase Type For Sale
Square Footage 1,500 sqft
Price per Sqft $499
Subdivision Bobcaygeon
MLS® Listing ID X12195792
Style Bungalow
Bedrooms 3
Property Sub-Type Freehold
Source Central Lakes Association of REALTORS®
Property Description
Location
Province ON
Rooms
Kitchen 1.0
Extra Room 1 Main level 3.84 m X 2.5 m Kitchen
Extra Room 2 Main level 3.38 m X 2.34 m Dining room
Extra Room 3 Main level 4 m X 5.18 m Living room
Extra Room 4 Main level 3.9 m X 4.15 m Primary Bedroom
Extra Room 5 Main level 3.54 m X 3.35 m Bedroom 2
Extra Room 6 Main level 3.96 m X 3.05 m Bedroom 3
Interior
Heating Forced air
Cooling Central air conditioning, Air exchanger
Flooring Ceramic
Fireplaces Number 1
Exterior
Parking Features Yes
View Y/N No
Total Parking Spaces 6
Private Pool No
Building
Story 1
Sewer Sanitary sewer
Architectural Style Bungalow
Others
Ownership Freehold




