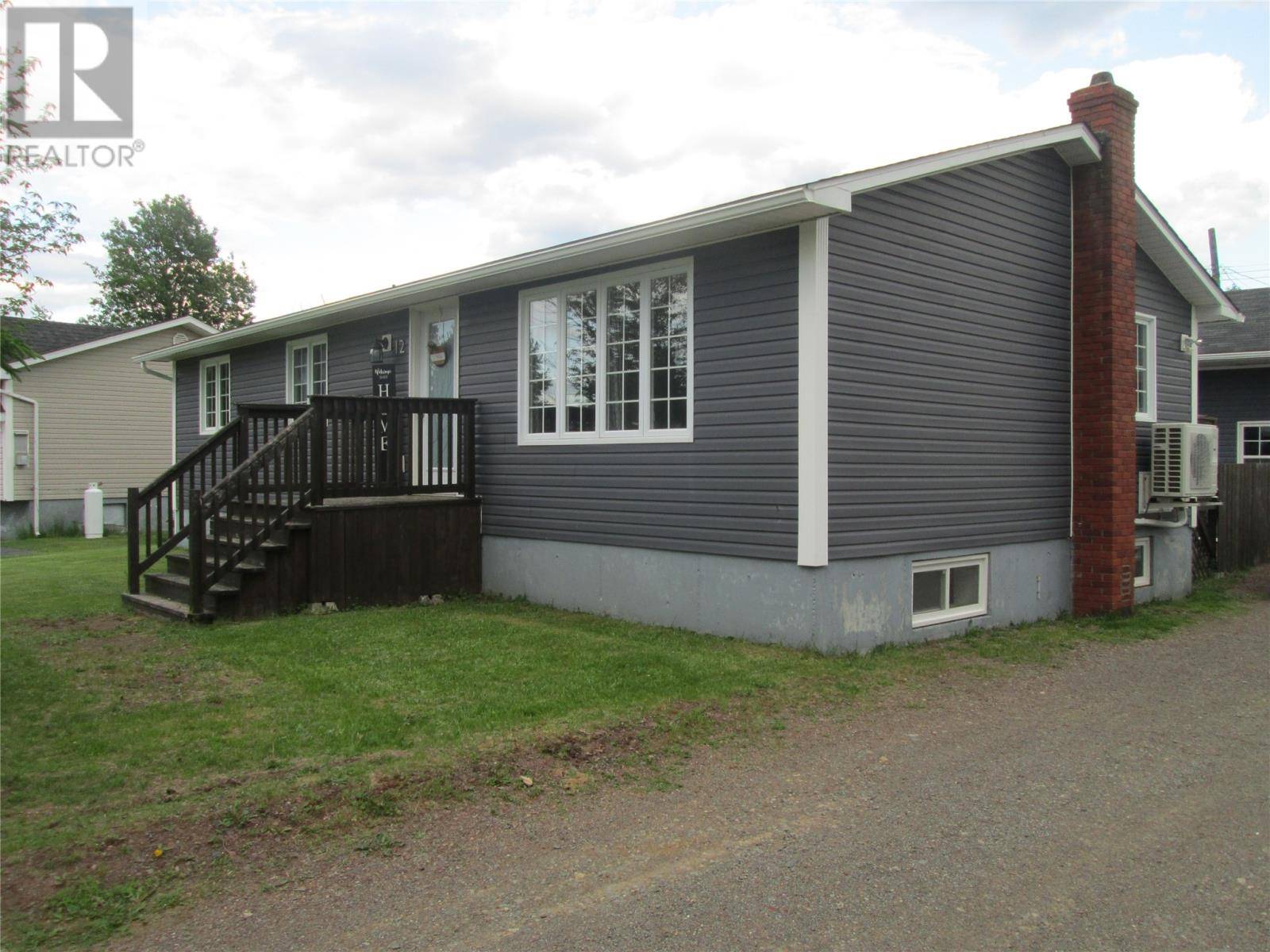12 Marshall's Drive Bishop's Falls, NL A0H1C0
UPDATED:
Key Details
Property Type Single Family Home
Sub Type Freehold
Listing Status Active
Purchase Type For Sale
Square Footage 2,112 sqft
Price per Sqft $137
MLS® Listing ID 1286690
Style Bungalow
Bedrooms 2
Year Built 1972
Property Sub-Type Freehold
Source Newfoundland & Labrador Association of REALTORS®
Property Description
Location
Province NL
Rooms
Kitchen 1.0
Extra Room 1 Basement 9x11 Other
Extra Room 2 Basement 12x7 Bath (# pieces 1-6)
Extra Room 3 Basement 10x10 Laundry room
Extra Room 4 Basement 42x10/12x10 Recreation room
Extra Room 5 Main level 11x7 Bath (# pieces 1-6)
Extra Room 6 Main level 10x8 Bedroom
Interior
Heating Baseboard heaters, Heat Pump,
Flooring Laminate, Other
Exterior
Parking Features Yes
View Y/N No
Private Pool Yes
Building
Lot Description Landscaped
Story 1
Sewer Municipal sewage system
Architectural Style Bungalow
Others
Ownership Freehold




