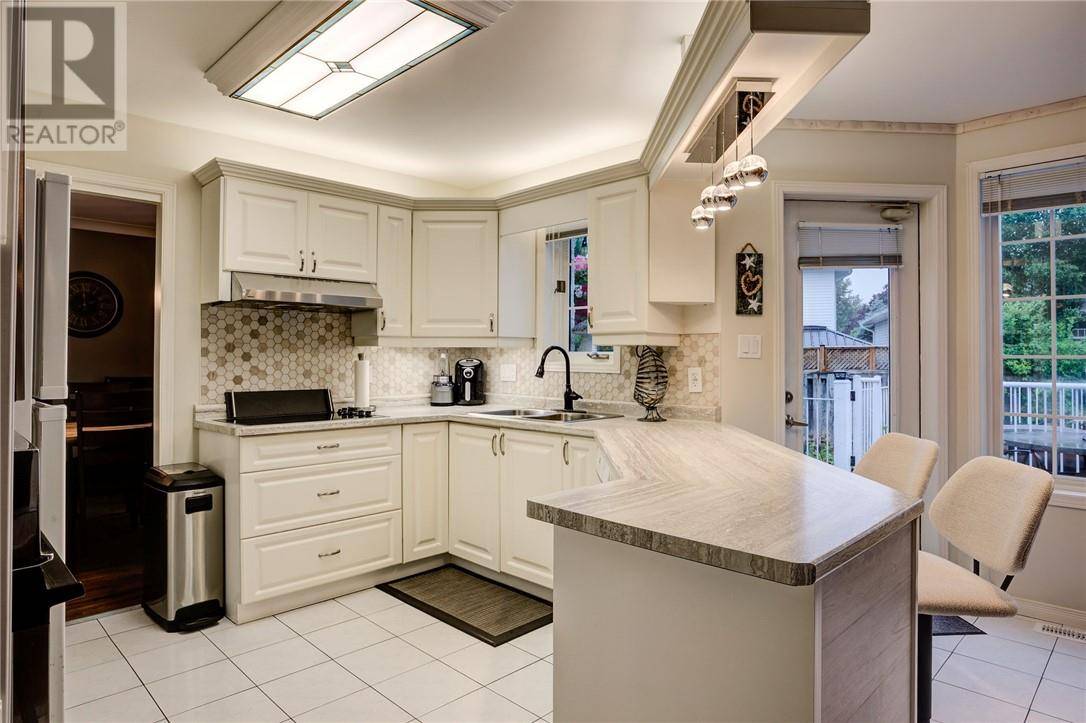86 MONIQUE Crescent Garson, ON P3L1C3
OPEN HOUSE
Sun Jun 22, 2:00pm - 4:00pm
UPDATED:
Key Details
Property Type Single Family Home
Sub Type Freehold
Listing Status Active
Purchase Type For Sale
MLS® Listing ID 2123054
Bedrooms 4
Half Baths 1
Property Sub-Type Freehold
Source Sudbury Real Estate Board
Property Description
Location
Province ON
Rooms
Kitchen 1.0
Extra Room 1 Second level 10.1 x 10.2 Bedroom
Extra Room 2 Second level 11.2 x 11.6 Bedroom
Extra Room 3 Second level 11.11 x 17.6 Primary Bedroom
Extra Room 4 Basement 8.1 x 14.4 Bedroom
Extra Room 5 Basement 13.5 x 11.6 Hobby room
Extra Room 6 Basement 11.4 x 26.2 Recreational, Games room
Interior
Heating Forced air
Cooling Central air conditioning
Flooring Hardwood, Tile, Carpeted
Fireplaces Number 1
Fireplaces Type Insert
Exterior
Parking Features Yes
View Y/N No
Roof Type Unknown
Private Pool Yes
Building
Story 2
Sewer Municipal sewage system
Others
Ownership Freehold




