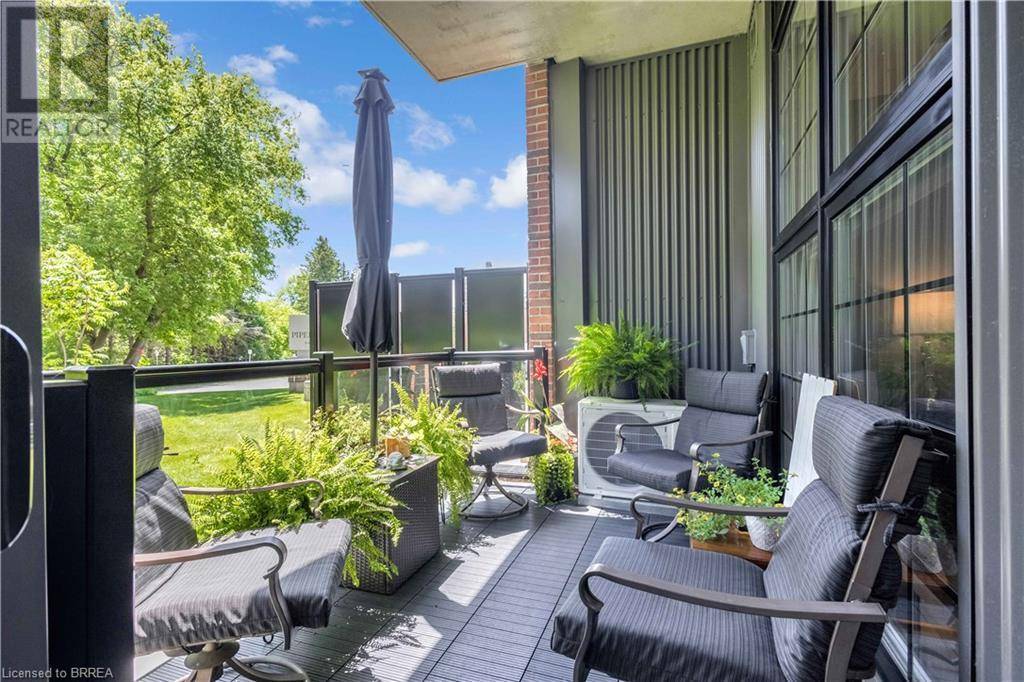88 GIBSON ST #104 Ayr, ON N0B1E0
OPEN HOUSE
Sun Jun 29, 2:00pm - 4:00pm
UPDATED:
Key Details
Property Type Condo
Sub Type Condominium
Listing Status Active
Purchase Type For Sale
Square Footage 951 sqft
Price per Sqft $578
Subdivision 60 - Ayr
MLS® Listing ID 40743910
Bedrooms 2
Condo Fees $402/mo
Year Built 2021
Property Sub-Type Condominium
Source Brantford Regional Real Estate Assn Inc
Property Description
Location
Province ON
Rooms
Kitchen 1.0
Extra Room 1 Main level 10'5'' x 4'8'' Foyer
Extra Room 2 Main level Measurements not available 4pc Bathroom
Extra Room 3 Main level 12'8'' x 10'4'' Bedroom
Extra Room 4 Main level Measurements not available 3pc Bathroom
Extra Room 5 Main level 12'4'' x 10'11'' Primary Bedroom
Extra Room 6 Main level 19'9'' x 13'4'' Kitchen
Interior
Heating Forced air, Heat Pump
Cooling Central air conditioning
Exterior
Parking Features No
View Y/N No
Total Parking Spaces 1
Private Pool No
Building
Story 1
Sewer Municipal sewage system
Others
Ownership Condominium
Virtual Tour https://youtube.com/shorts/AdIeNmeoRw0




