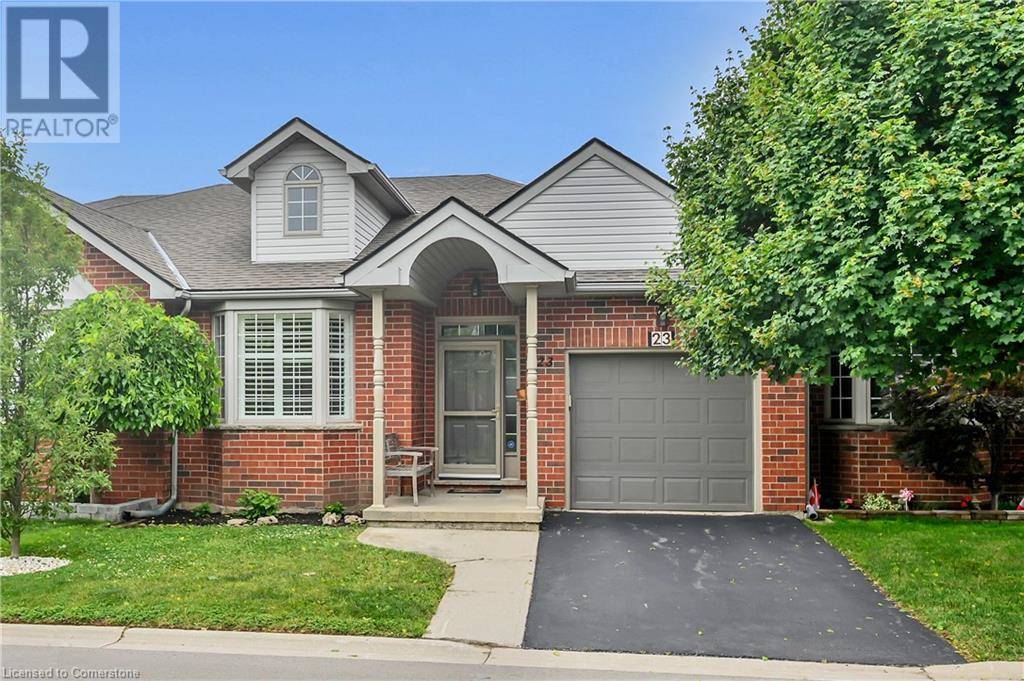23 NORTHERNBREEZE Street Mount Hope, ON L0R1W0
UPDATED:
Key Details
Property Type Townhouse
Sub Type Townhouse
Listing Status Active
Purchase Type For Sale
Square Footage 1,281 sqft
Price per Sqft $546
Subdivision 531 - Mount Hope Municipal
MLS® Listing ID 40743846
Style Bungalow
Bedrooms 2
Condo Fees $644/mo
Year Built 2002
Property Sub-Type Townhouse
Source Cornerstone - Hamilton-Burlington
Property Description
Location
Province ON
Rooms
Kitchen 1.0
Extra Room 1 Main level Measurements not available 4pc Bathroom
Extra Room 2 Main level 10'6'' x 10'5'' Bedroom
Extra Room 3 Main level Measurements not available Full bathroom
Extra Room 4 Main level 13'5'' x 12'0'' Primary Bedroom
Extra Room 5 Main level 12'7'' x 10'11'' Kitchen
Extra Room 6 Main level 21'6'' x 14'11'' Living room/Dining room
Interior
Heating Forced air,
Cooling Central air conditioning
Exterior
Parking Features Yes
Community Features Quiet Area, Community Centre
View Y/N No
Total Parking Spaces 2
Private Pool Yes
Building
Story 1
Sewer Municipal sewage system
Architectural Style Bungalow
Others
Ownership Condominium
Virtual Tour https://www.myvisuallistings.com/vt/357540




