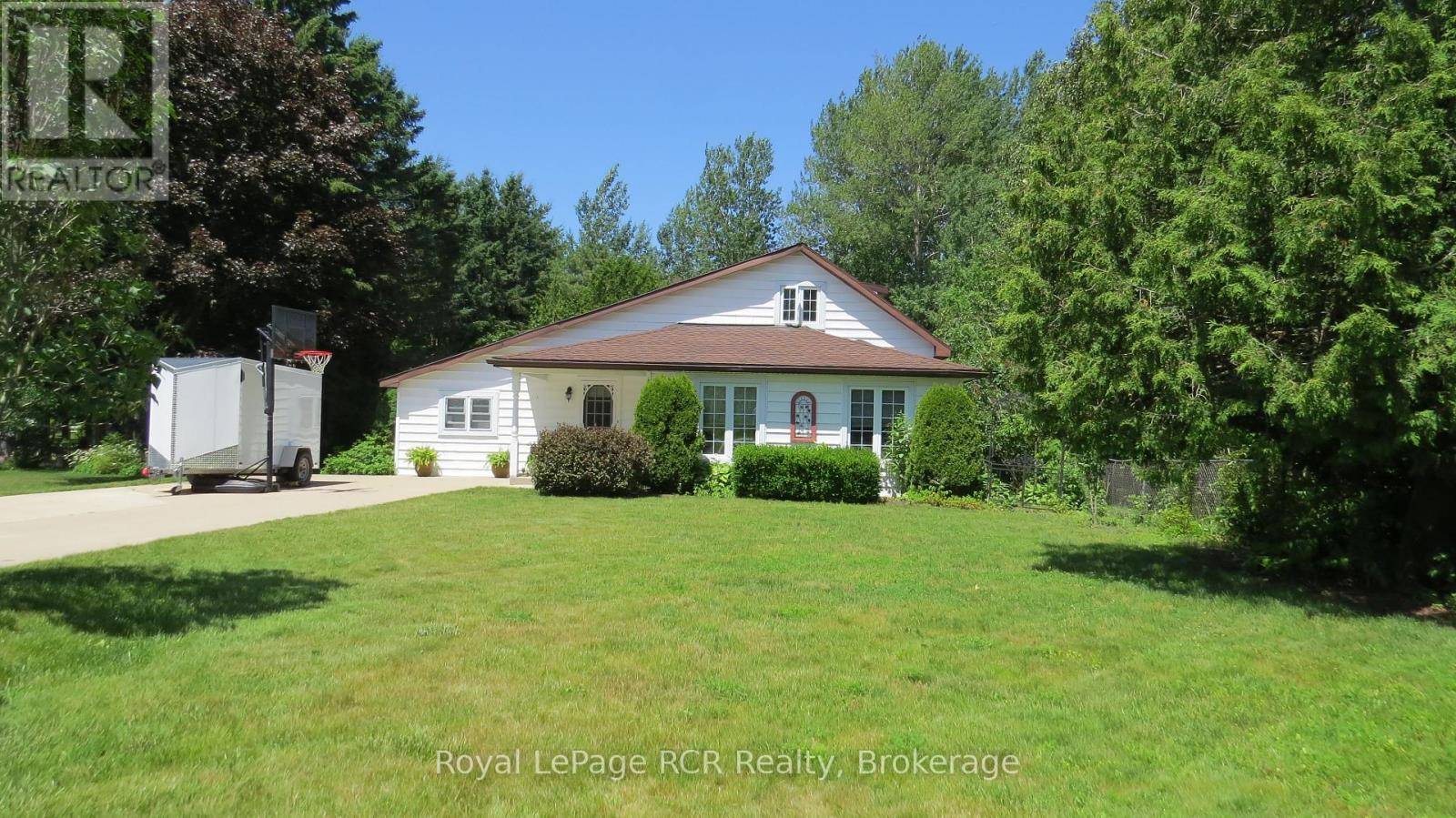164 EDWARD STREET Saugeen Shores, ON N0H2L0
UPDATED:
Key Details
Property Type Single Family Home
Sub Type Freehold
Listing Status Active
Purchase Type For Sale
Square Footage 1,100 sqft
Price per Sqft $562
Subdivision Saugeen Shores
MLS® Listing ID X12249308
Bedrooms 3
Half Baths 1
Property Sub-Type Freehold
Source OnePoint Association of REALTORS®
Property Description
Location
Province ON
Rooms
Kitchen 1.0
Extra Room 1 Second level 3.53 m X 2.13 m Bedroom 2
Extra Room 2 Second level 2.92 m X 2.74 m Bedroom 3
Extra Room 3 Main level 2.92 m X 1.9 m Foyer
Extra Room 4 Main level 6.88 m X 5.79 m Living room
Extra Room 5 Main level 6 m X 3.9 m Primary Bedroom
Extra Room 6 Main level 2.74 m X 5.79 m Kitchen
Interior
Heating Baseboard heaters
Fireplaces Number 2
Exterior
Parking Features No
View Y/N No
Total Parking Spaces 6
Private Pool No
Building
Story 1.5
Sewer Sanitary sewer
Others
Ownership Freehold
Virtual Tour https://www.youtube.com/watch?v=RP1YZUbhDaM




