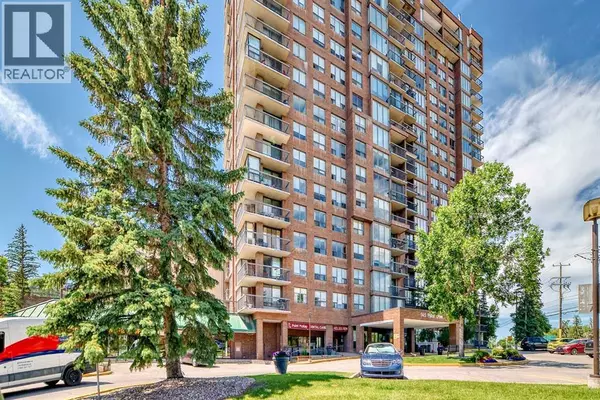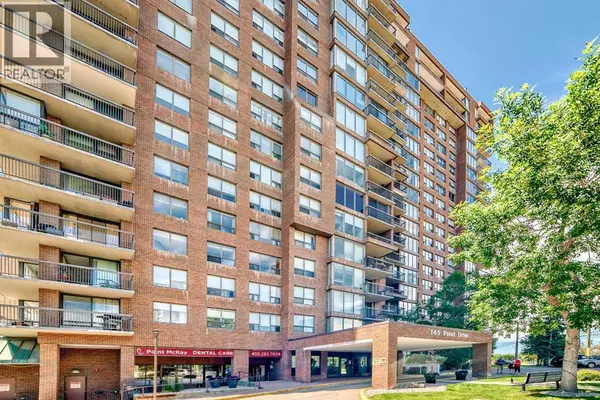1104, 145 Point Drive NW Calgary, AB T3B4W1

UPDATED:
Key Details
Property Type Single Family Home
Sub Type Condo
Listing Status Active
Purchase Type For Sale
Square Footage 991 sqft
Price per Sqft $348
Subdivision Point Mckay
MLS® Listing ID A2236142
Bedrooms 2
Half Baths 1
Condo Fees $940/mo
Year Built 1979
Property Sub-Type Condo
Source Calgary Real Estate Board
Property Description
Location
Province AB
Rooms
Kitchen 1.0
Extra Room 1 Main level 11.67 Ft x 20.92 Ft Living room
Extra Room 2 Main level 11.25 Ft x 11.67 Ft Dining room
Extra Room 3 Main level 8.75 Ft x 9.00 Ft Kitchen
Extra Room 4 Main level 10.17 Ft x 16.33 Ft Primary Bedroom
Extra Room 5 Main level 6.08 Ft x 4.50 Ft 2pc Bathroom
Extra Room 6 Main level 6.17 Ft x 6.25 Ft Other
Interior
Heating Hot Water,
Cooling None
Flooring Ceramic Tile
Exterior
Parking Features Yes
Community Features Golf Course Development, Pets Allowed With Restrictions, Age Restrictions
View Y/N No
Total Parking Spaces 1
Private Pool No
Building
Story 21
Others
Ownership Condominium/Strata




