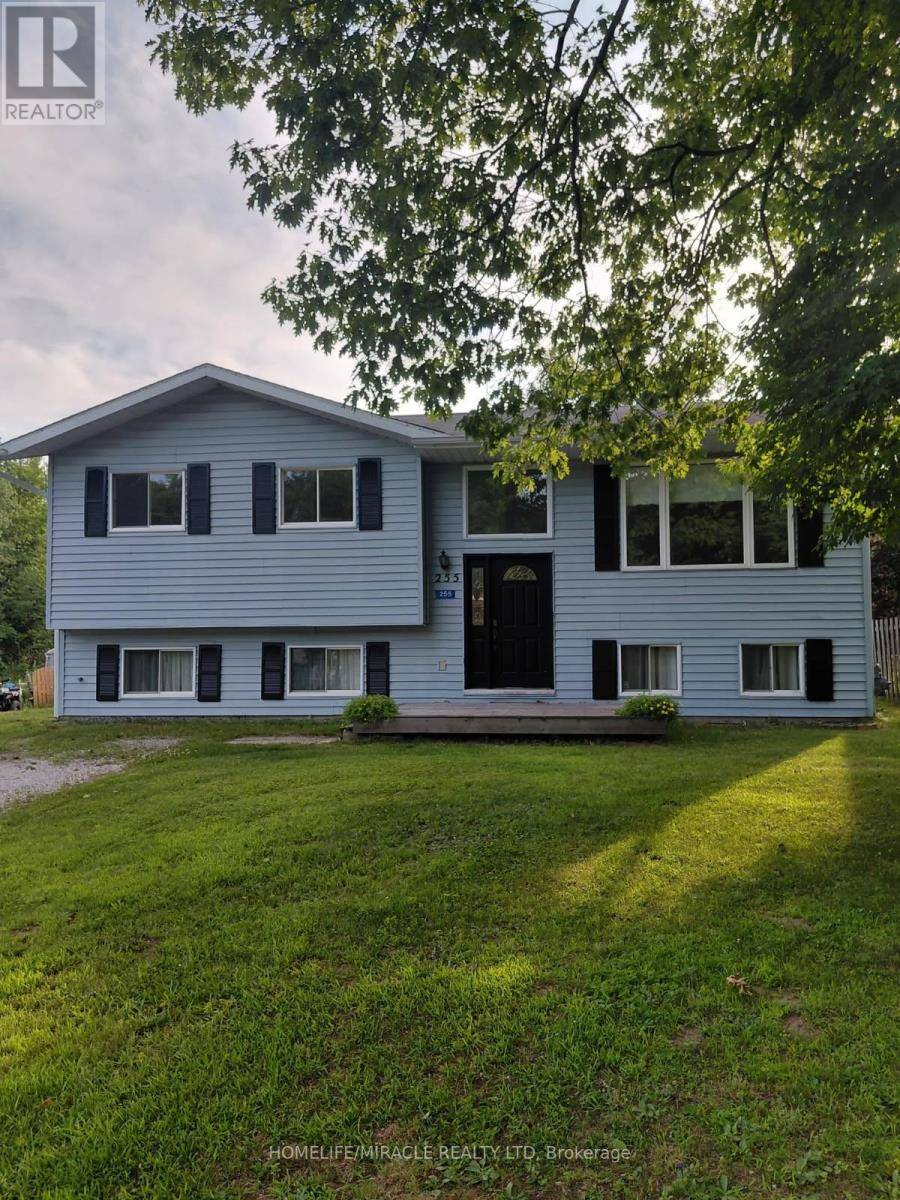255 REVELL STREET Gravenhurst (muskoka (s)), ON P1P0E4
UPDATED:
Key Details
Property Type Single Family Home
Sub Type Freehold
Listing Status Active
Purchase Type For Sale
Square Footage 700 sqft
Price per Sqft $955
Subdivision Muskoka (S)
MLS® Listing ID X12263277
Style Raised bungalow
Bedrooms 3
Half Baths 1
Property Sub-Type Freehold
Source Toronto Regional Real Estate Board
Property Description
Location
Province ON
Rooms
Kitchen 1.0
Extra Room 1 Lower level 5.36 m X 3.3 m Great room
Extra Room 2 Lower level 6.53 m X 7.26 m Recreational, Games room
Extra Room 3 Main level 4.14 m X 3.99 m Living room
Extra Room 4 Main level 2.77 m X 3.53 m Kitchen
Extra Room 5 Main level 2.34 m X 3.51 m Dining room
Extra Room 6 Main level 3.56 m X 3.53 m Primary Bedroom
Interior
Heating Forced air
Cooling Central air conditioning
Flooring Hardwood, Ceramic
Exterior
Parking Features Yes
View Y/N No
Total Parking Spaces 5
Private Pool No
Building
Story 1
Sewer Sanitary sewer
Architectural Style Raised bungalow
Others
Ownership Freehold




