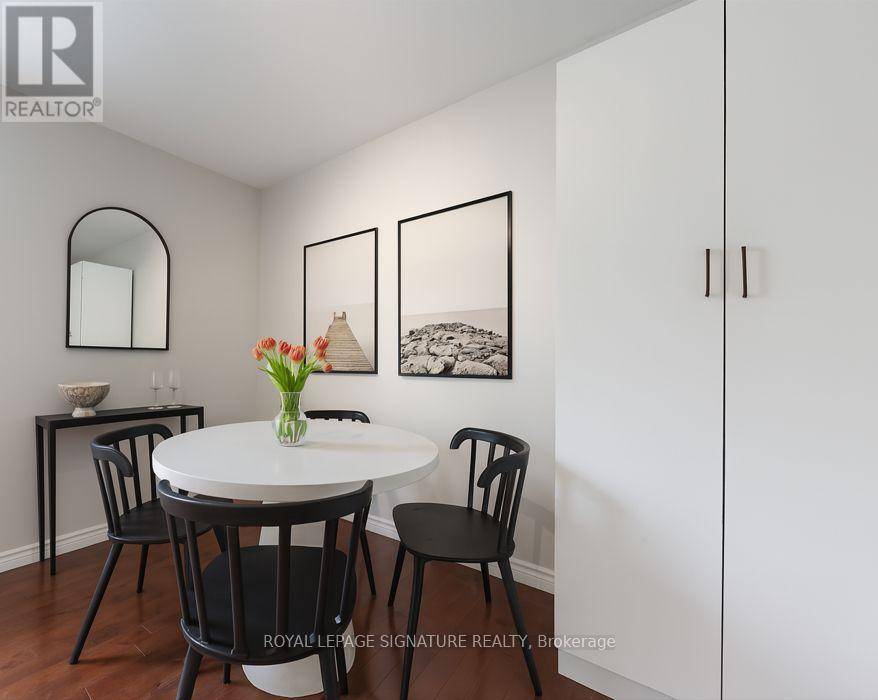117 Hampton AVE #Upper B Toronto (north Riverdale), ON M4K2Z2
UPDATED:
Key Details
Property Type Single Family Home
Sub Type Freehold
Listing Status Active
Purchase Type For Rent
Square Footage 700 sqft
Subdivision North Riverdale
MLS® Listing ID E12263536
Bedrooms 3
Property Sub-Type Freehold
Source Toronto Regional Real Estate Board
Property Description
Location
Province ON
Rooms
Kitchen 1.0
Extra Room 1 Second level 2.64 m X 2.74 m Kitchen
Extra Room 2 Second level 3.68 m X 5.16 m Dining room
Extra Room 3 Second level 3.68 m X 5.16 m Living room
Extra Room 4 Second level 2.29 m X 3.61 m Bedroom
Extra Room 5 Second level 3.53 m X 3.61 m Bedroom 2
Extra Room 6 Second level 2.97 m X 1.5 m Den
Interior
Heating Forced air
Flooring Tile, Hardwood
Exterior
Parking Features Yes
View Y/N No
Total Parking Spaces 1
Private Pool No
Building
Story 2
Sewer Sanitary sewer
Others
Ownership Freehold
Acceptable Financing Monthly
Listing Terms Monthly




