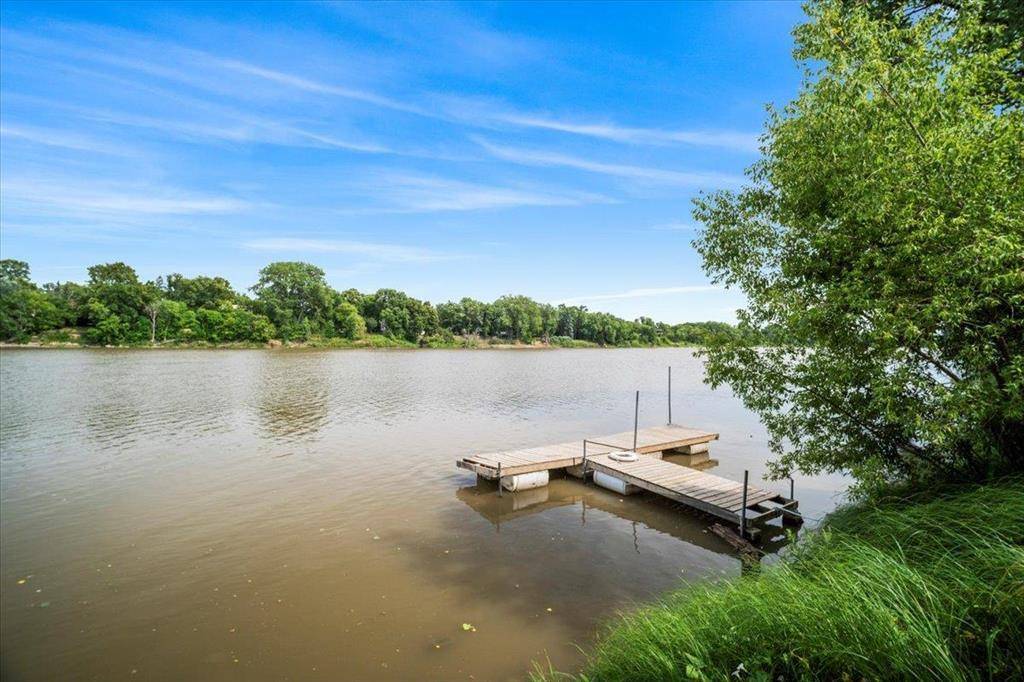333 Scotia Street Winnipeg, MB R2V1W3
OPEN HOUSE
Thu Jul 10, 5:30pm - 7:30pm
Sun Jul 13, 12:00pm - 2:00pm
UPDATED:
Key Details
Property Type Single Family Home
Sub Type Freehold
Listing Status Active
Purchase Type For Sale
Square Footage 1,408 sqft
Price per Sqft $319
Subdivision Scotia Heights
MLS® Listing ID 202517082
Bedrooms 3
Year Built 1915
Lot Size 10,095 Sqft
Acres 10095.0
Property Sub-Type Freehold
Source Winnipeg Regional Real Estate Board
Property Description
Location
Province MB
Rooms
Kitchen 0.0
Extra Room 1 Basement 12 ft , 3 in X 13 ft , 6 in Bedroom
Extra Room 2 Basement 20 ft X 27 ft Recreation room
Extra Room 3 Basement 10 ft , 3 in X 15 ft , 11 in Utility room
Extra Room 4 Main level 20 ft , 6 in X 16 ft Living room
Extra Room 5 Main level 11 ft , 9 in X 13 ft , 3 in Family room
Extra Room 6 Main level 9 ft , 3 in X 12 ft Dining room
Interior
Heating High-Efficiency Furnace, Forced air
Cooling Central air conditioning
Flooring Tile, Vinyl
Exterior
Parking Features No
View Y/N Yes
View View
Private Pool No
Building
Story 1.75
Sewer Municipal sewage system
Others
Ownership Freehold
Virtual Tour https://www.instagram.com/reel/DL0FLtGuAy1/?igsh=eXI4Z3h1cDZ2Y3Zv




