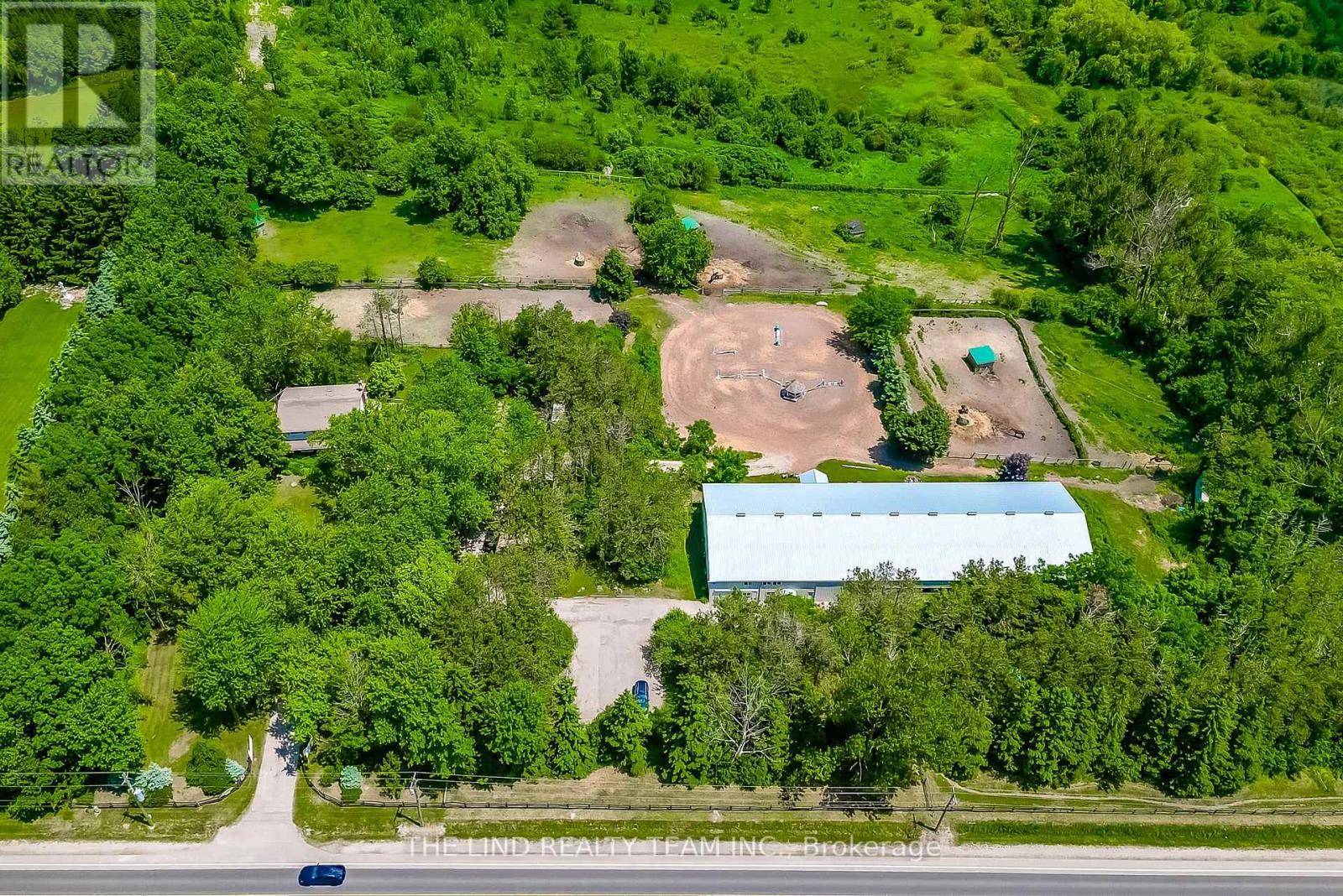15809 DUFFERIN STREET King, ON L7B1K5
UPDATED:
Key Details
Property Type Single Family Home
Listing Status Active
Purchase Type For Sale
Square Footage 2,500 sqft
Price per Sqft $1,199
Subdivision Rural King
MLS® Listing ID N12269683
Bedrooms 5
Source Toronto Regional Real Estate Board
Property Description
Location
Province ON
Rooms
Kitchen 2.0
Extra Room 1 Second level 5.84 m X 3.39 m Primary Bedroom
Extra Room 2 Second level 4.31 m X 4.31 m Bedroom 2
Extra Room 3 Second level 4.31 m X 3.69 m Bedroom 3
Extra Room 4 Second level 3.69 m X 3.09 m Bedroom 4
Extra Room 5 Basement 3.99 m X 3.99 m Bedroom 5
Extra Room 6 Basement 6.14 m X 5.22 m Recreational, Games room
Interior
Heating Baseboard heaters
Flooring Hardwood, Vinyl, Tile
Fireplaces Number 2
Fireplaces Type Woodstove
Exterior
Parking Features Yes
Fence Partially fenced
View Y/N Yes
View View, Valley view
Total Parking Spaces 25
Private Pool No
Building
Lot Description Landscaped
Story 2
Sewer Septic System
Others
Virtual Tour https://youriguide.com/15809_dufferin_st_king_city_on/




