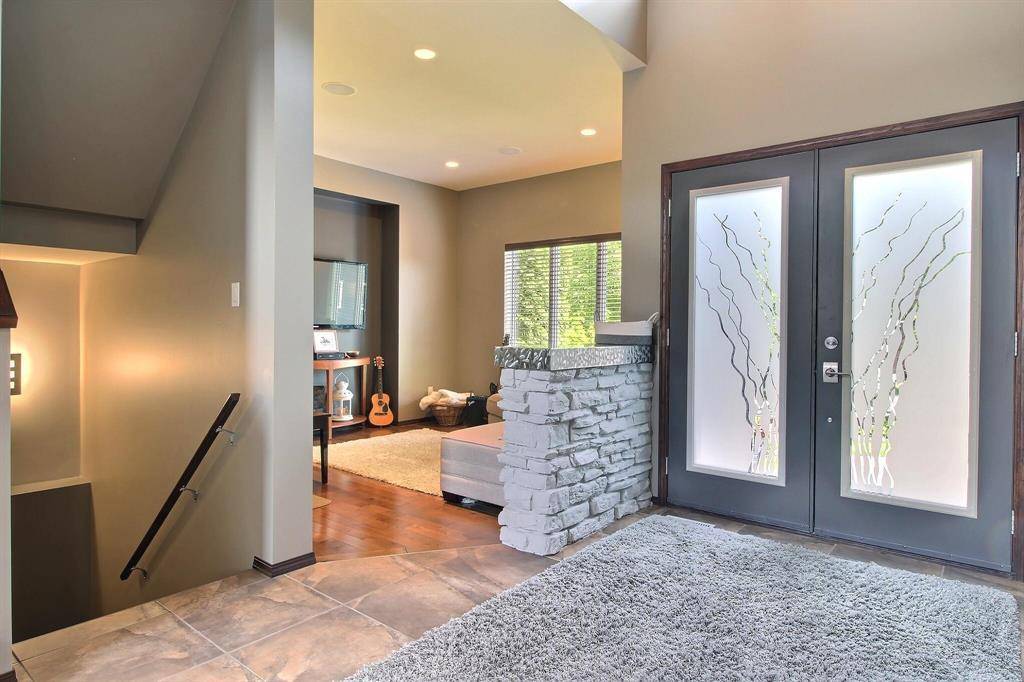143 Portside Drive Winnipeg, MB R2N0C7
UPDATED:
Key Details
Property Type Single Family Home
Sub Type Freehold
Listing Status Active
Purchase Type For Sale
Square Footage 2,214 sqft
Price per Sqft $372
Subdivision Van Hull Estates
MLS® Listing ID 202517282
Bedrooms 5
Half Baths 1
Year Built 2009
Property Sub-Type Freehold
Source Winnipeg Regional Real Estate Board
Property Description
Location
Province MB
Rooms
Kitchen 1.0
Extra Room 1 Basement 14 ft , 3 in X 26 ft Recreation room
Extra Room 2 Basement 12 ft , 6 in X 8 ft , 6 in Bedroom
Extra Room 3 Basement 11 ft , 2 in X 10 ft , 3 in Bedroom
Extra Room 4 Main level 16 ft , 9 in X 15 ft , 3 in Great room
Extra Room 5 Main level 14 ft X 10 ft , 8 in Dining room
Extra Room 6 Main level 15 ft X 10 ft Kitchen
Interior
Heating Heat Recovery Ventilation (HRV)
Cooling Central air conditioning
Flooring Wall-to-wall carpet, Tile, Wood
Fireplaces Type Insert
Exterior
Parking Features Yes
Fence Fence
View Y/N No
Private Pool Yes
Building
Story 2
Sewer Municipal sewage system
Others
Ownership Freehold




