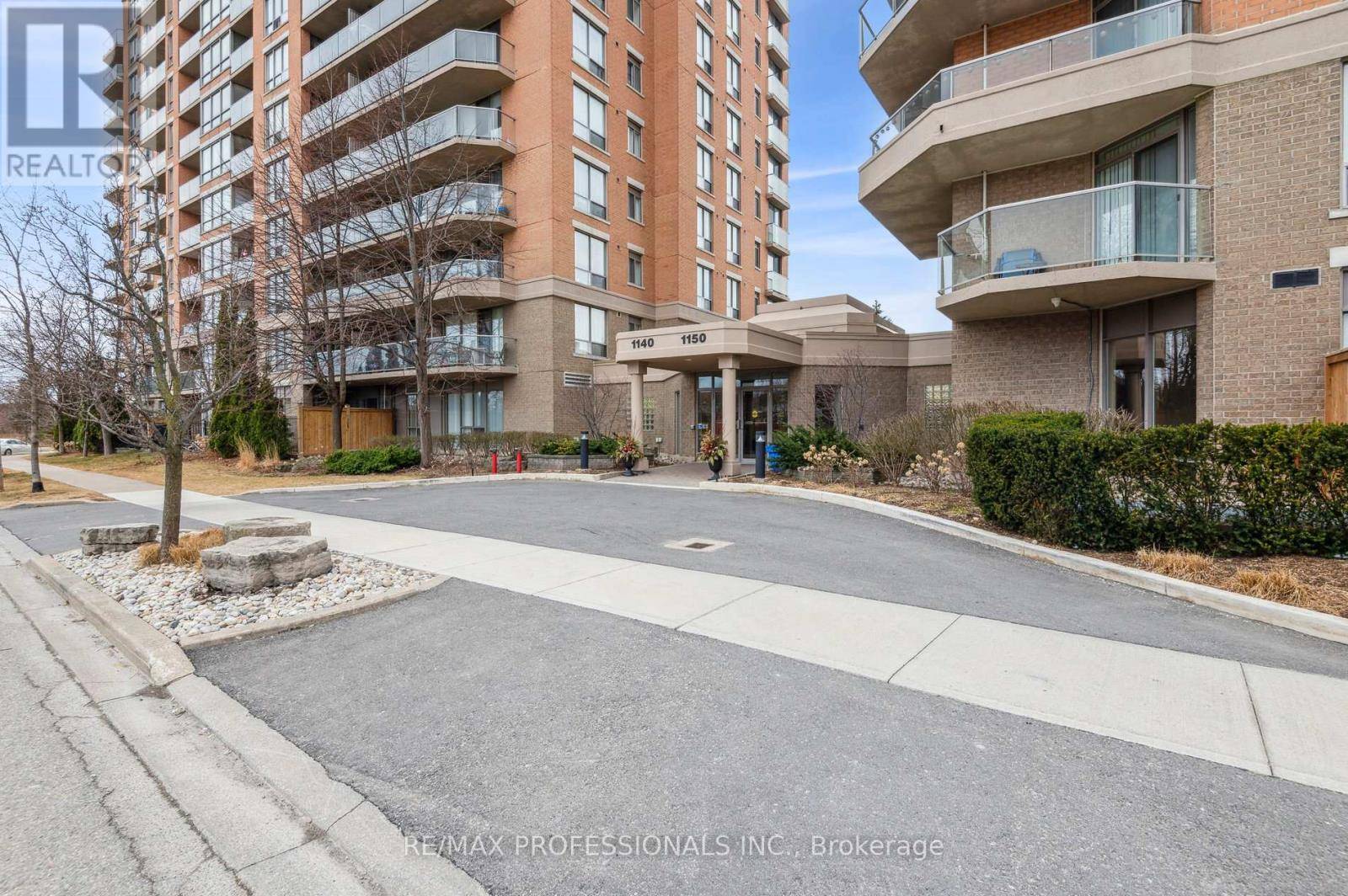1140 Parkwest PL West #103 Mississauga (lakeview), ON L5E3K9
UPDATED:
Key Details
Property Type Condo
Sub Type Condominium/Strata
Listing Status Active
Purchase Type For Sale
Square Footage 600 sqft
Price per Sqft $915
Subdivision Lakeview
MLS® Listing ID W12275866
Bedrooms 2
Condo Fees $609/mo
Property Sub-Type Condominium/Strata
Source Toronto Regional Real Estate Board
Property Description
Location
Province ON
Rooms
Kitchen 1.0
Extra Room 1 Main level 3.05 m X 5.9 m Living room
Extra Room 2 Main level 3.05 m X 5.9 m Dining room
Extra Room 3 Main level 3.2 m X 2.3 m Kitchen
Extra Room 4 Main level 3.55 m X 2.97 m Primary Bedroom
Extra Room 5 Main level 3.1 m X 2.96 m Den
Interior
Heating Forced air
Cooling Central air conditioning
Flooring Laminate, Tile
Exterior
Parking Features Yes
Community Features Pet Restrictions
View Y/N No
Total Parking Spaces 1
Private Pool No
Others
Ownership Condominium/Strata




