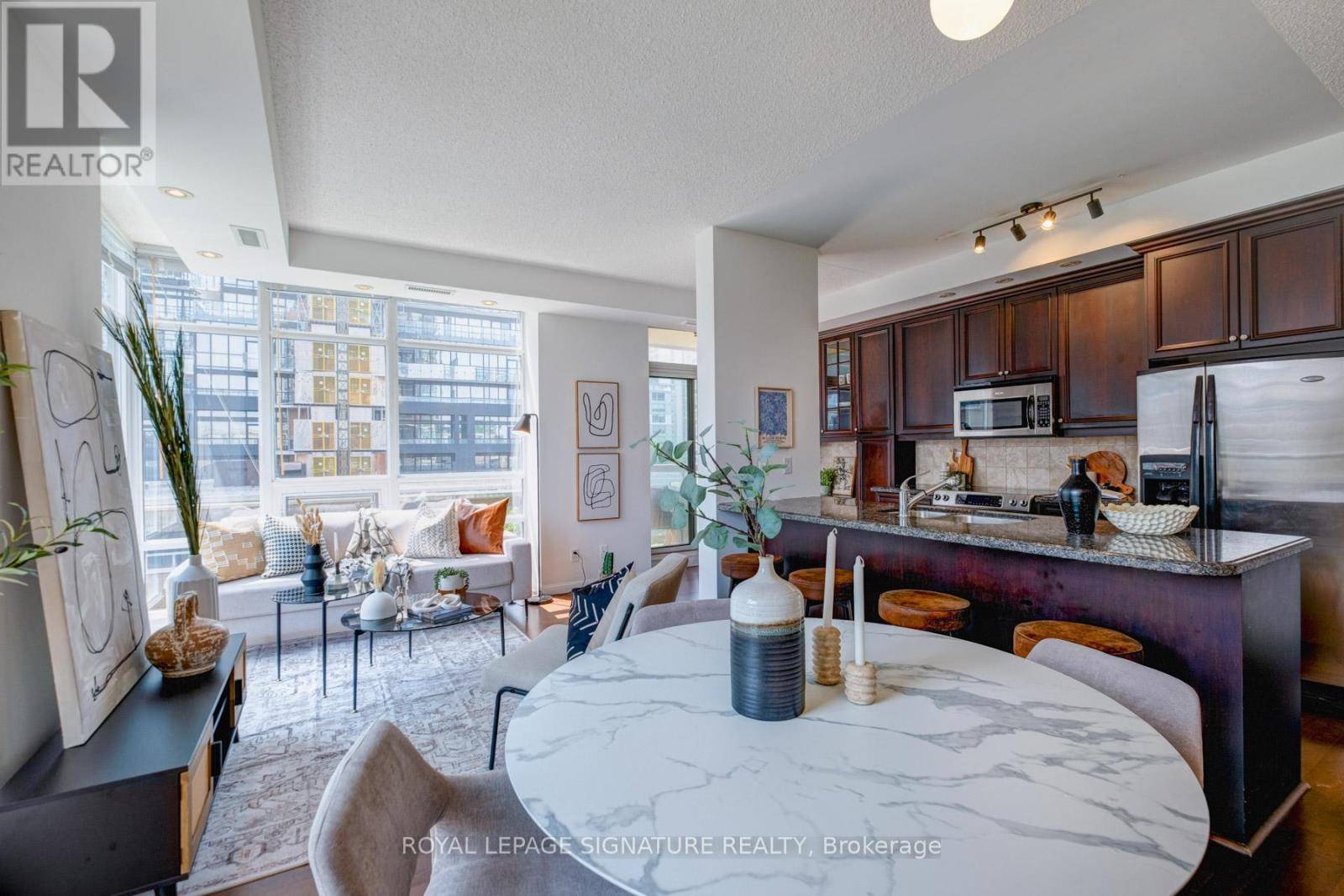900 Mount Pleasant RD #502 Toronto (mount Pleasant West), ON M4P3J9
OPEN HOUSE
Sat Jul 19, 2:00pm - 4:00pm
Sun Jul 20, 2:00pm - 4:00pm
UPDATED:
Key Details
Property Type Condo
Sub Type Condominium/Strata
Listing Status Active
Purchase Type For Sale
Square Footage 1,200 sqft
Price per Sqft $875
Subdivision Mount Pleasant West
MLS® Listing ID C12285485
Bedrooms 3
Half Baths 1
Condo Fees $1,361/mo
Property Sub-Type Condominium/Strata
Source Toronto Regional Real Estate Board
Property Description
Location
Province ON
Rooms
Kitchen 1.0
Extra Room 1 Main level 2.7 m X 1.8 m Foyer
Extra Room 2 Main level 3.28 m X 5.88 m Living room
Extra Room 3 Main level 2.96 m X 3.25 m Dining room
Extra Room 4 Main level 5.5 m X 2.63 m Kitchen
Extra Room 5 Main level 3.77 m X 3.07 m Primary Bedroom
Extra Room 6 Main level 2.74 m X 3.42 m Bedroom 2
Interior
Heating Heat Pump
Cooling Central air conditioning
Flooring Tile, Laminate
Exterior
Parking Features Yes
Community Features Pet Restrictions
View Y/N Yes
View View, City view
Total Parking Spaces 2
Private Pool No
Others
Ownership Condominium/Strata
Virtual Tour https://my.matterport.com/show/?m=BdLYK1PdyZF




