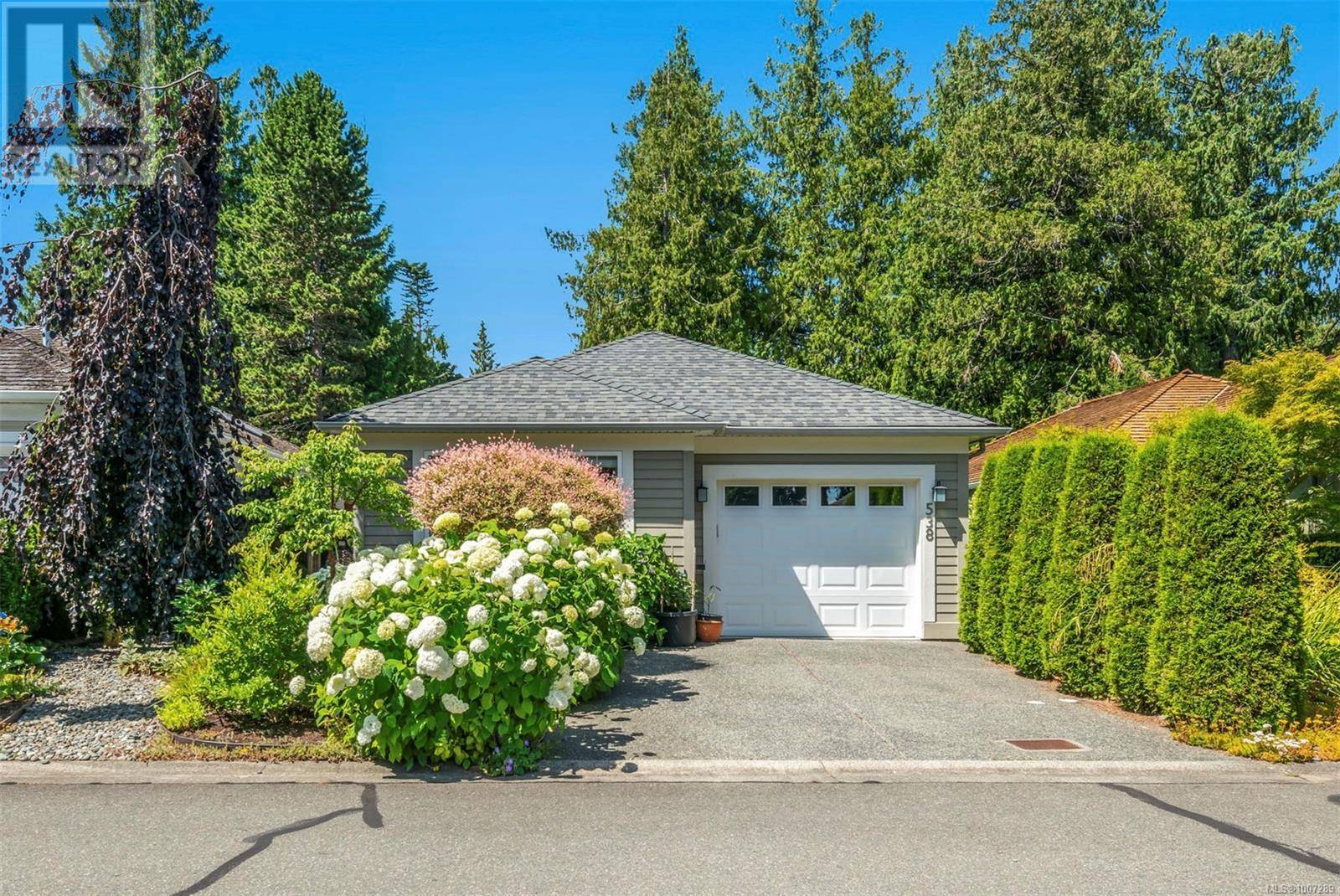538 Seaward Way Qualicum Beach, BC V9K1T8
OPEN HOUSE
Sat Jul 19, 12:00pm - 2:00pm
UPDATED:
Key Details
Property Type Single Family Home, Condo
Sub Type Strata
Listing Status Active
Purchase Type For Sale
Square Footage 1,392 sqft
Price per Sqft $589
Subdivision Oceanside
MLS® Listing ID 1007289
Style Westcoast
Bedrooms 2
Condo Fees $90/mo
Year Built 1993
Lot Size 4,356 Sqft
Acres 4356.0
Property Sub-Type Strata
Source Vancouver Island Real Estate Board
Property Description
Location
Province BC
Zoning Residential
Rooms
Kitchen 1.0
Extra Room 1 Main level 8'0 x 12'9 Kitchen
Extra Room 2 Main level 10'9 x 12'3 Dining room
Extra Room 3 Main level 16'7 x 13'11 Living room
Extra Room 4 Main level 3-Piece Ensuite
Extra Room 5 Main level 12'1 x 12'1 Primary Bedroom
Extra Room 6 Main level 6'0 x 7'7 Laundry room
Interior
Heating Forced air,
Cooling Air Conditioned
Fireplaces Number 1
Exterior
Parking Features No
Community Features Pets Allowed, Family Oriented
View Y/N No
Total Parking Spaces 3
Private Pool No
Building
Architectural Style Westcoast
Others
Ownership Strata
Acceptable Financing Monthly
Listing Terms Monthly
Virtual Tour https://my.matterport.com/show/?m=4fU89QFDxhA




