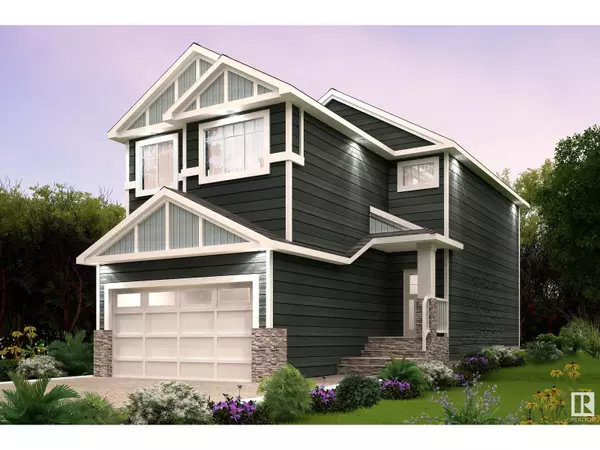316 27 ST SW Edmonton, AB T6X3H9

Open House
Sat Oct 25, 1:00pm - 5:00pm
Sun Oct 26, 12:00pm - 4:00pm
UPDATED:
Key Details
Property Type Single Family Home
Sub Type Freehold
Listing Status Active
Purchase Type For Sale
Square Footage 1,910 sqft
Price per Sqft $280
Subdivision Alces
MLS® Listing ID E4450198
Bedrooms 3
Half Baths 1
Year Built 2025
Property Sub-Type Freehold
Source REALTORS® Association of Edmonton
Property Description
Location
Province AB
Rooms
Kitchen 1.0
Extra Room 1 Main level 3.36 m X 4.43 m Living room
Extra Room 2 Main level 3.01 m X 2.89 m Dining room
Extra Room 3 Main level 3.01 m X 4.81 m Kitchen
Extra Room 4 Upper Level 5.15 m X 3.82 m Primary Bedroom
Extra Room 5 Upper Level 2.71 m X 3.54 m Bedroom 2
Extra Room 6 Upper Level 3 m X 3.81 m Bedroom 3
Interior
Heating Forced air
Fireplaces Type Unknown
Exterior
Parking Features Yes
Fence Not fenced
View Y/N No
Total Parking Spaces 4
Private Pool No
Building
Story 2
Others
Ownership Freehold
Virtual Tour https://youriguide.com/fgs58_330_sora_way_se_calgary_ab




