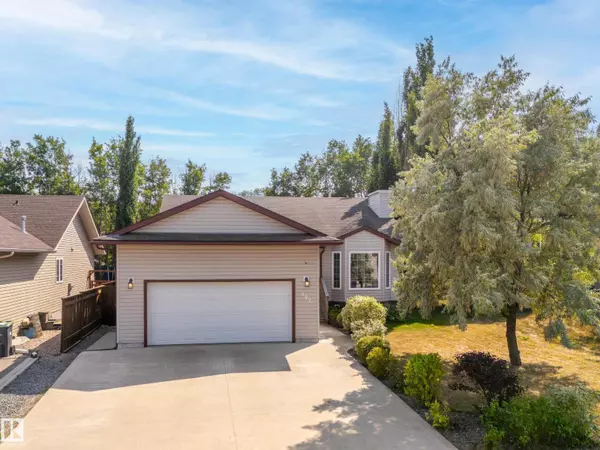607 21 AV Cold Lake, AB T9M2B9

UPDATED:
Key Details
Property Type Single Family Home
Sub Type Freehold
Listing Status Active
Purchase Type For Sale
Square Footage 1,510 sqft
Price per Sqft $284
Subdivision Lefebvre Heights
MLS® Listing ID E4451277
Style Bungalow
Bedrooms 5
Year Built 2007
Lot Size 6,245 Sqft
Acres 0.1433656
Property Sub-Type Freehold
Source REALTORS® Association of Edmonton
Property Description
Location
Province AB
Rooms
Kitchen 1.0
Extra Room 1 Basement 3.58 m X 5.21 m Family room
Extra Room 2 Basement 3.02 m X 3.38 m Bedroom 4
Extra Room 3 Basement 3.21 m X 4.61 m Bedroom 5
Extra Room 4 Basement 5.39 m X 6.76 m Recreation room
Extra Room 5 Basement Measurements not available Storage
Extra Room 6 Basement Measurements not available Laundry room
Interior
Heating Forced air
Cooling Central air conditioning
Fireplaces Type Insert
Exterior
Parking Features Yes
Fence Fence
View Y/N No
Private Pool No
Building
Story 1
Architectural Style Bungalow
Others
Ownership Freehold




