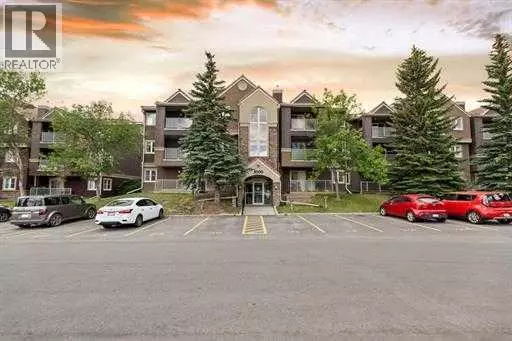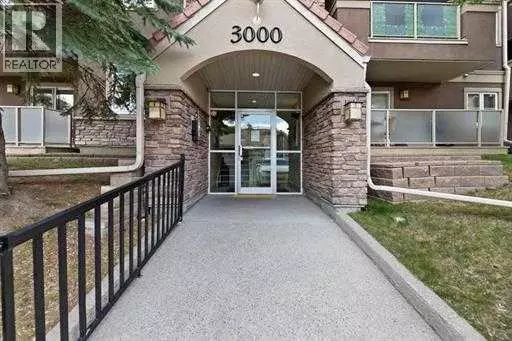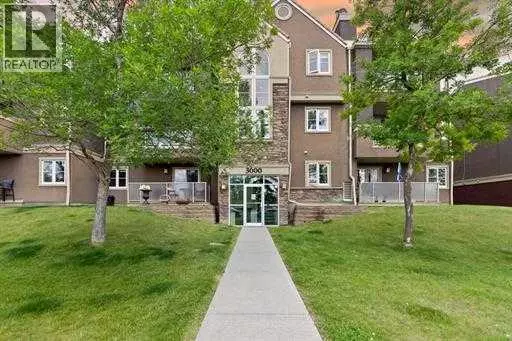14, 3014 Edenwold Heights NW Calgary, AB T3A3Y8

UPDATED:
Key Details
Property Type Single Family Home
Sub Type Condo
Listing Status Active
Purchase Type For Sale
Square Footage 871 sqft
Price per Sqft $309
Subdivision Edgemont
MLS® Listing ID A2246096
Bedrooms 2
Condo Fees $648/mo
Year Built 1990
Property Sub-Type Condo
Source Calgary Real Estate Board
Property Description
Location
Province AB
Rooms
Kitchen 1.0
Extra Room 1 Main level 8.92 Ft x 8.25 Ft Kitchen
Extra Room 2 Main level 8.42 Ft x 8.25 Ft Dining room
Extra Room 3 Main level 2.92 Ft x 7.83 Ft Laundry room
Extra Room 4 Main level 3.92 Ft x 7.50 Ft Other
Extra Room 5 Main level 4.92 Ft x 7.50 Ft 4pc Bathroom
Extra Room 6 Main level 13.00 Ft x 11.75 Ft Living room
Interior
Heating Baseboard heaters
Cooling None
Flooring Carpeted, Ceramic Tile, Vinyl
Fireplaces Number 1
Exterior
Parking Features No
Community Features Golf Course Development
View Y/N No
Total Parking Spaces 1
Private Pool No
Building
Story 4
Others
Ownership Condominium/Strata




