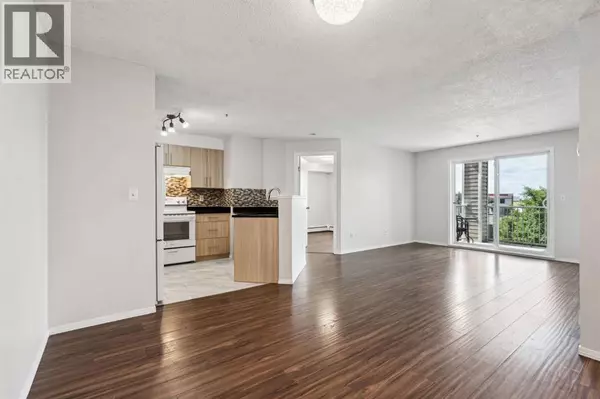See all 26 photos
$260,000
Est. payment /mo
2 Beds
2 Baths
810 SqFt
Price Dropped by $8K
224, 1717 60 Street SE Calgary, AB T2A7Y7
REQUEST A TOUR If you would like to see this home without being there in person, select the "Virtual Tour" option and your agent will contact you to discuss available opportunities.
In-PersonVirtual Tour

UPDATED:
Key Details
Property Type Single Family Home
Sub Type Condo
Listing Status Active
Purchase Type For Sale
Square Footage 810 sqft
Price per Sqft $320
Subdivision Red Carpet
MLS® Listing ID A2246156
Bedrooms 2
Condo Fees $595/mo
Year Built 2004
Property Sub-Type Condo
Source Calgary Real Estate Board
Property Description
Stylish & Updated 2-Bedroom, 2-Bathroom Condo Unit Across from Elliston Park! WELCOME! to this beautifully updated 2-Bedroom, 2-Bathroom Condo Unit. Step inside to find durable vinyl flooring throughout the main living areas, paired with fresh finishes and abundant natural light. The spacious living and dining area flows right to your private balcony, offering the perfect spot to enjoy morning coffee or evening sunsets. At the heart of the unit is the renovated kitchen, complete with granite countertops, newer appliances, and ample cabinetry.The primary bedroom is a true retreat, featuring a walk-in closet and a 4-piece en-suite bathroom.The second bedroom is spacious and versatile and is located next to the updated, main 4-piece bathroom. Including in-unit laundry, parking stall and ample in-suite storage. Whether a first time buyer, downsizing, investor, this condo offers unbeatable value in a location that can't be beat. Ideally located just minutes from Elliston park. Enjoy walking paths, playgrounds, and perfect view for Global Fest. Minutes away from public transit stops, schools and shopping. This bright and inviting home features open-concept layout, perfect for both relaxing and entertaining. Move In Ready! (id:24570)
Location
Province AB
Rooms
Kitchen 0.0
Extra Room 1 Unknown 10.67 Ft x 10.00 Ft Primary Bedroom
Extra Room 2 Unknown 9.50 Ft x 9.08 Ft Bedroom
Extra Room 3 Unknown 7.67 Ft x 4.92 Ft 4pc Bathroom
Extra Room 4 Unknown 8.50 Ft x 5.17 Ft 4pc Bathroom
Interior
Heating Baseboard heaters
Cooling None
Flooring Laminate, Vinyl
Exterior
Parking Features No
Community Features Pets Allowed With Restrictions
View Y/N No
Total Parking Spaces 1
Private Pool No
Building
Story 4
Others
Ownership Condominium/Strata




