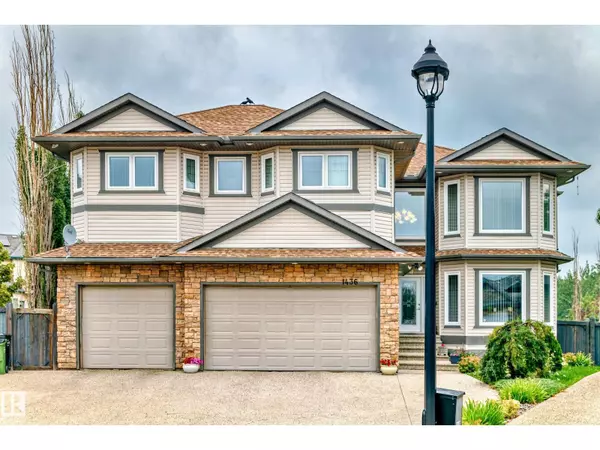1436 BISHOP PT SW Edmonton, AB T6W1H3

UPDATED:
Key Details
Property Type Single Family Home
Sub Type Freehold
Listing Status Active
Purchase Type For Sale
Square Footage 4,145 sqft
Price per Sqft $361
Subdivision Blackmud Creek
MLS® Listing ID E4455165
Bedrooms 9
Half Baths 1
Year Built 2003
Lot Size 0.409 Acres
Acres 0.4089001
Property Sub-Type Freehold
Source REALTORS® Association of Edmonton
Property Description
Location
Province AB
Rooms
Kitchen 1.0
Extra Room 1 Basement Measurements not available Additional bedroom
Extra Room 2 Basement Measurements not available Bedroom
Extra Room 3 Main level Measurements not available Living room
Extra Room 4 Main level Measurements not available Dining room
Extra Room 5 Main level Measurements not available Kitchen
Extra Room 6 Main level Measurements not available Family room
Interior
Heating Forced air
Cooling Central air conditioning
Exterior
Parking Features Yes
Fence Fence
Community Features Public Swimming Pool
View Y/N Yes
View Ravine view
Private Pool No
Building
Story 2
Others
Ownership Freehold




