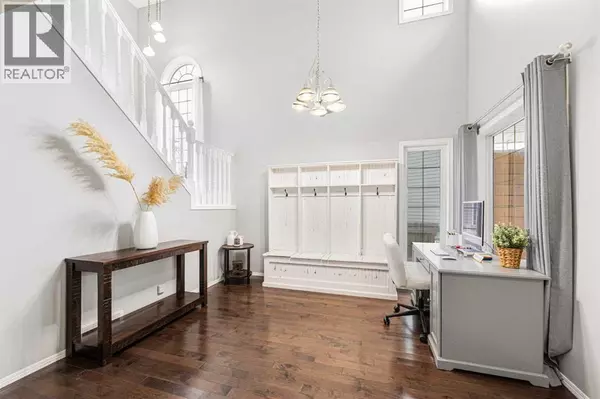86 Tuscany Ridge View NW Calgary, AB T3L2J5

UPDATED:
Key Details
Property Type Single Family Home
Sub Type Freehold
Listing Status Active
Purchase Type For Sale
Square Footage 2,045 sqft
Price per Sqft $371
Subdivision Tuscany
MLS® Listing ID A2254025
Bedrooms 4
Half Baths 1
Year Built 1999
Lot Size 4,574 Sqft
Acres 0.105019785
Property Sub-Type Freehold
Source Calgary Real Estate Board
Property Description
Location
Province AB
Rooms
Kitchen 1.0
Extra Room 1 Second level 14.50 Ft x 12.25 Ft Primary Bedroom
Extra Room 2 Second level 10.25 Ft x 11.58 Ft 4pc Bathroom
Extra Room 3 Second level 11.00 Ft x 10.33 Ft Bedroom
Extra Room 4 Second level 11.00 Ft x 10.33 Ft Bedroom
Extra Room 5 Second level 13.00 Ft x 16.83 Ft Bonus Room
Extra Room 6 Second level 10.33 Ft x 4.92 Ft 4pc Bathroom
Interior
Heating Forced air,
Cooling Central air conditioning
Flooring Carpeted, Ceramic Tile, Hardwood, Linoleum
Fireplaces Number 1
Exterior
Parking Features Yes
Garage Spaces 2.0
Garage Description 2
Fence Fence
View Y/N No
Total Parking Spaces 4
Private Pool No
Building
Lot Description Landscaped
Story 2
Others
Ownership Freehold
Virtual Tour https://listings.opendoormarketing.ca/videos/019937d8-07e6-7206-93dc-c6a680773e02




