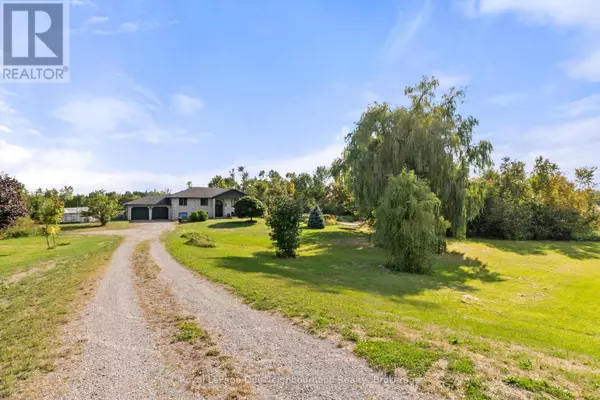81 COUNTY RD 42 ROAD Trent Hills, ON K0L2V0

UPDATED:
Key Details
Property Type Single Family Home
Sub Type Freehold
Listing Status Active
Purchase Type For Sale
Square Footage 1,100 sqft
Price per Sqft $899
Subdivision Rural Trent Hills
MLS® Listing ID X12399009
Style Bungalow
Bedrooms 4
Property Sub-Type Freehold
Source Central Lakes Association of REALTORS®
Property Description
Location
Province ON
Rooms
Kitchen 1.0
Extra Room 1 Basement 6.17 m X 3.95 m Bedroom 4
Extra Room 2 Basement 4.2 m X 3.98 m Great room
Extra Room 3 Basement 6.72 m X 3.75 m Media
Extra Room 4 Ground level 3.92 m X 3.22 m Dining room
Extra Room 5 Ground level 4.27 m X 4.15 m Family room
Extra Room 6 Ground level 3.82 m X 3.52 m Kitchen
Interior
Heating Forced air
Cooling Central air conditioning
Flooring Hardwood
Exterior
Parking Features Yes
View Y/N No
Total Parking Spaces 27
Private Pool Yes
Building
Story 1
Sewer Septic System
Architectural Style Bungalow
Others
Ownership Freehold
Virtual Tour https://dl.dropboxusercontent.com/scl/fi/e3coh364cvip0359lloxd/81-County-rd-42-Norwood-clip-revision.mp4?rlkey=unrz1jxmo14yweiwhdcth8u9k&raw=1




