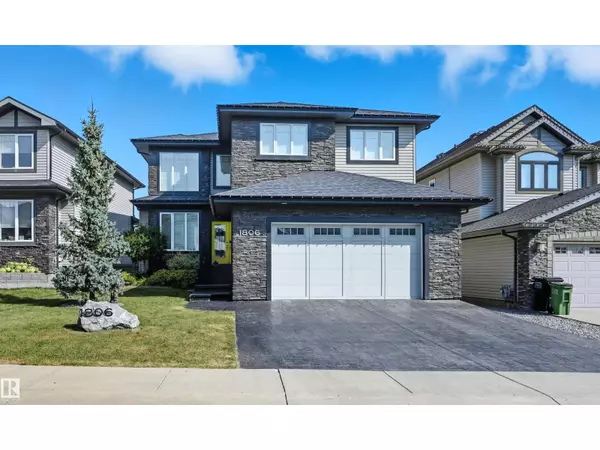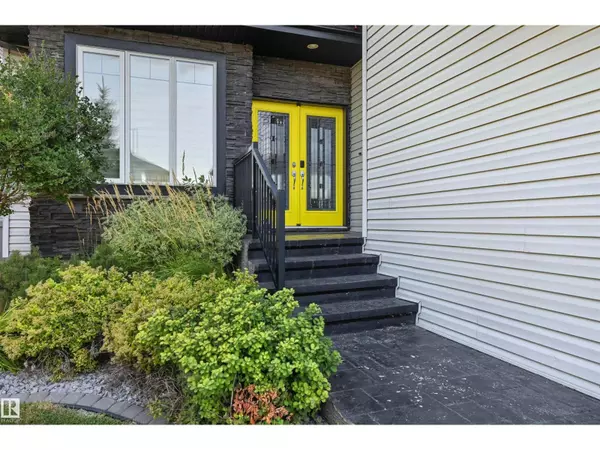1806 ADAMSON PT SW Edmonton, AB T6W2N7

UPDATED:
Key Details
Property Type Single Family Home
Sub Type Freehold
Listing Status Active
Purchase Type For Sale
Square Footage 2,612 sqft
Price per Sqft $340
Subdivision Allard
MLS® Listing ID E4458230
Bedrooms 5
Half Baths 1
Year Built 2014
Lot Size 5,475 Sqft
Acres 0.1257025
Property Sub-Type Freehold
Source REALTORS® Association of Edmonton
Property Description
Location
Province AB
Rooms
Kitchen 1.0
Extra Room 1 Basement 4.97 m X 4.66 m Family room
Extra Room 2 Basement 3.54 m X 3.26 m Bedroom 5
Extra Room 3 Basement 6.31 m X 5.36 m Media
Extra Room 4 Main level 4.48 m X 2.41 m Living room
Extra Room 5 Main level 4.97 m X 3.84 m Kitchen
Extra Room 6 Main level 3.02 m X 2.93 m Bedroom 4
Interior
Heating Forced air, In Floor Heating
Fireplaces Type Unknown
Exterior
Parking Features Yes
Fence Fence
View Y/N No
Private Pool No
Building
Story 2
Others
Ownership Freehold




