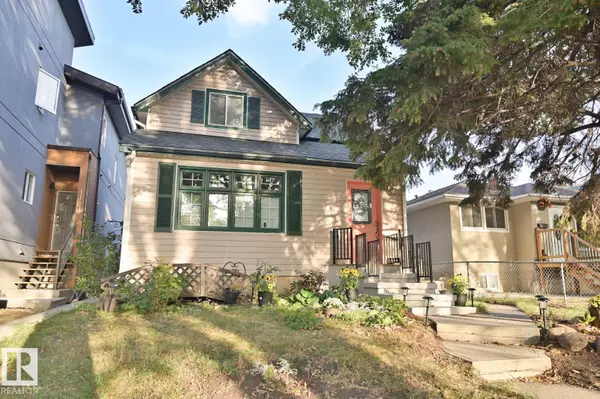11415 85 ST NW Edmonton, AB T5B3E1

UPDATED:
Key Details
Property Type Single Family Home
Sub Type Freehold
Listing Status Active
Purchase Type For Sale
Square Footage 1,338 sqft
Price per Sqft $336
Subdivision Parkdale (Edmonton)
MLS® Listing ID E4458345
Bedrooms 3
Year Built 1929
Lot Size 3,959 Sqft
Acres 0.09090513
Property Sub-Type Freehold
Source REALTORS® Association of Edmonton
Property Description
Location
Province AB
Rooms
Kitchen 1.0
Extra Room 1 Main level 3.73 m X 5.1 m Living room
Extra Room 2 Main level 1.95 m X 2.67 m Dining room
Extra Room 3 Main level 2.97 m X 4.02 m Kitchen
Extra Room 4 Main level 2.61 m X 3.47 m Bedroom 3
Extra Room 5 Upper Level 3.99 m X 3.46 m Primary Bedroom
Extra Room 6 Upper Level 3.99 m X 2.95 m Bedroom 2
Interior
Heating Forced air
Exterior
Parking Features Yes
Fence Fence
View Y/N No
Private Pool No
Building
Story 2
Others
Ownership Freehold
Virtual Tour https://youriguide.com/11415_85_st_nw_edmonton_ab/




